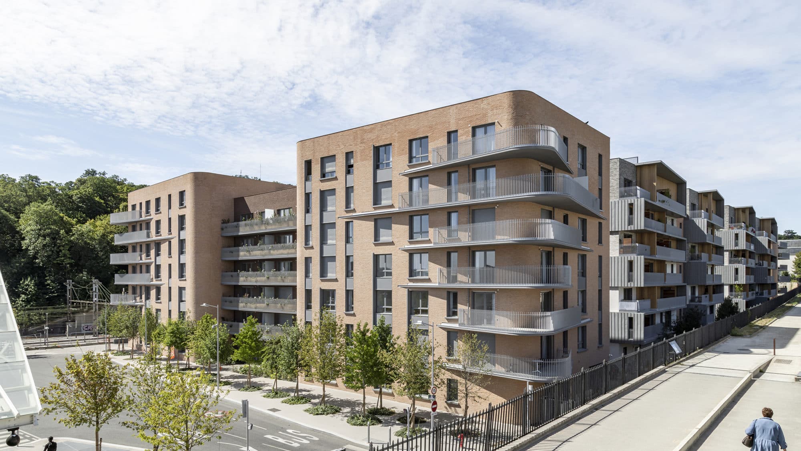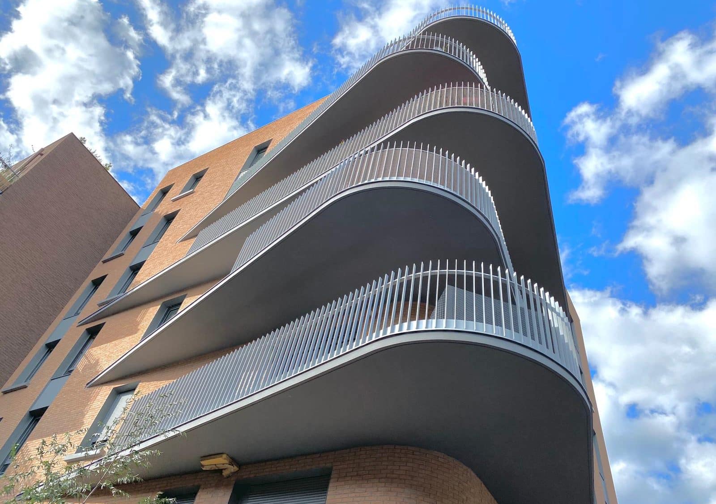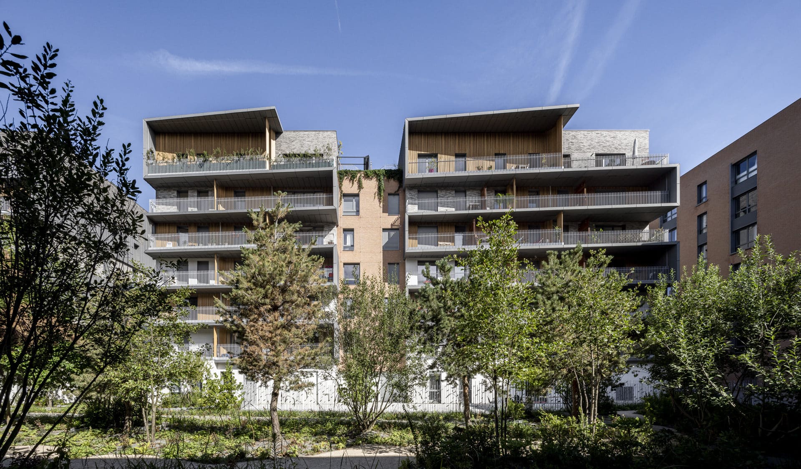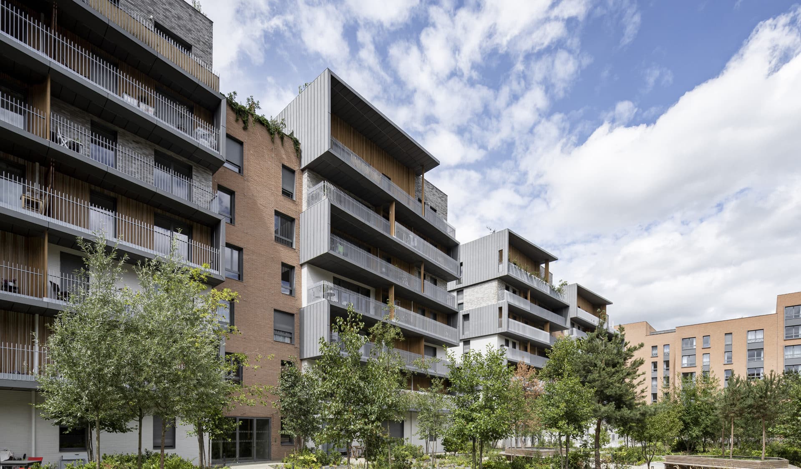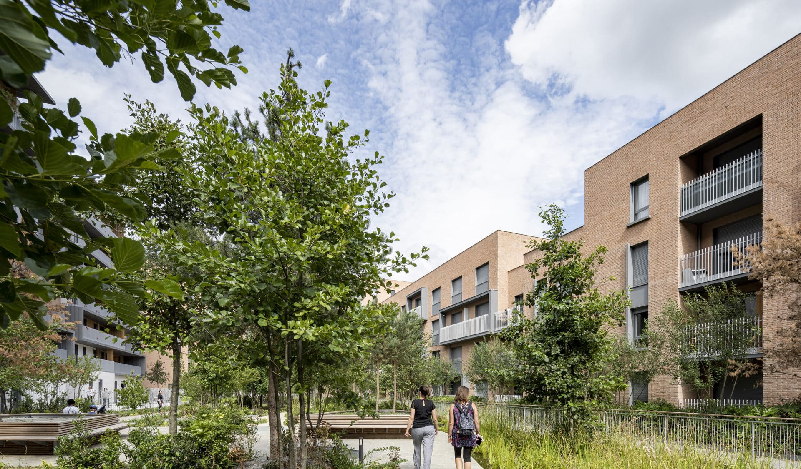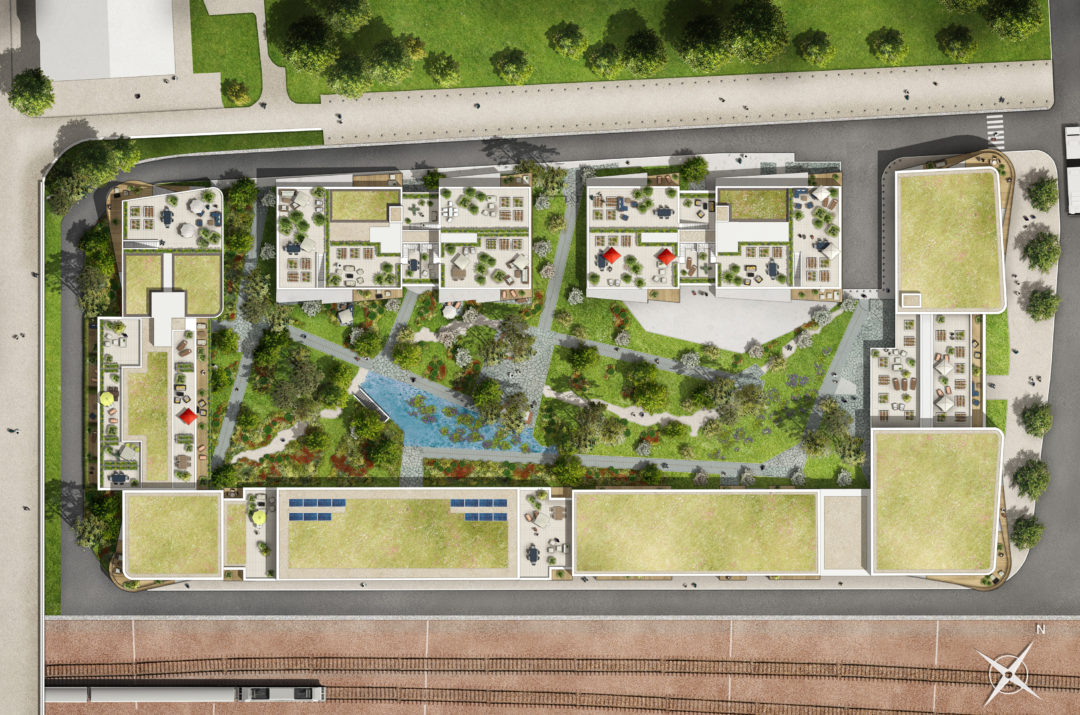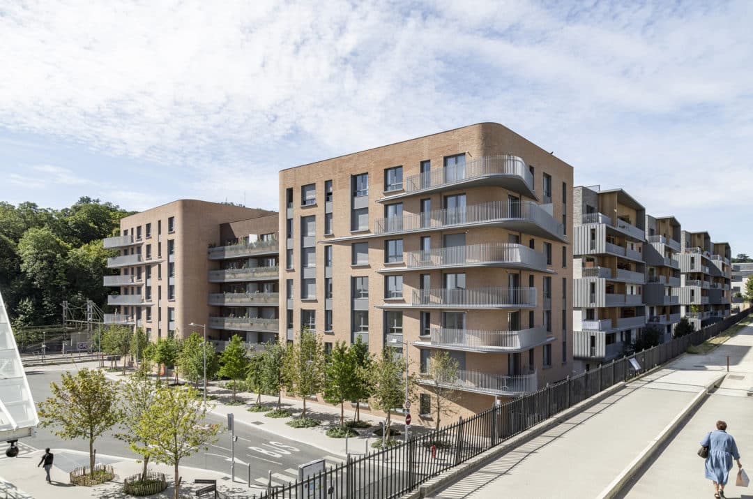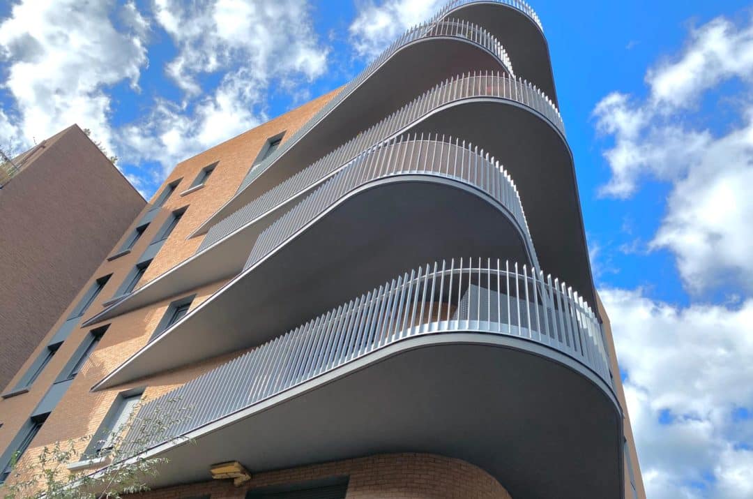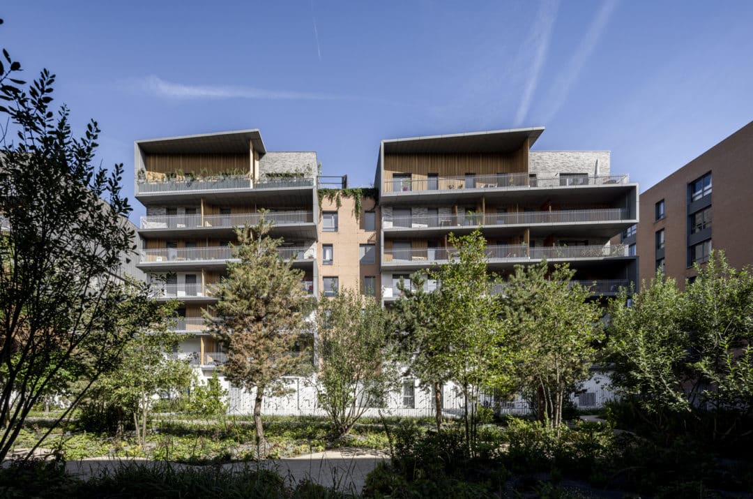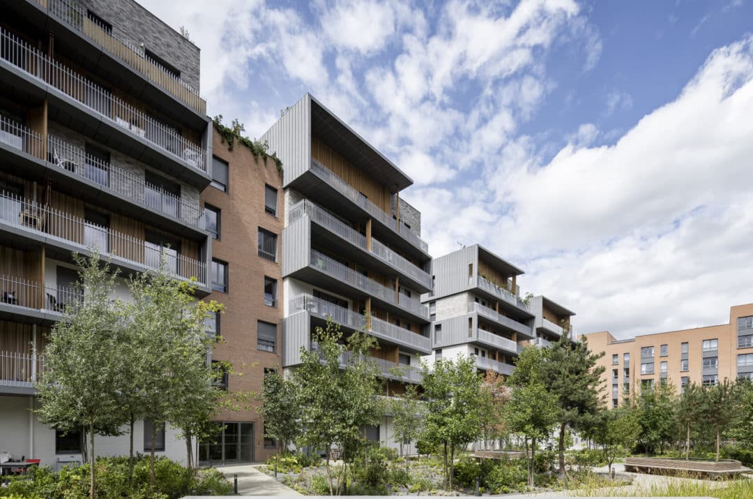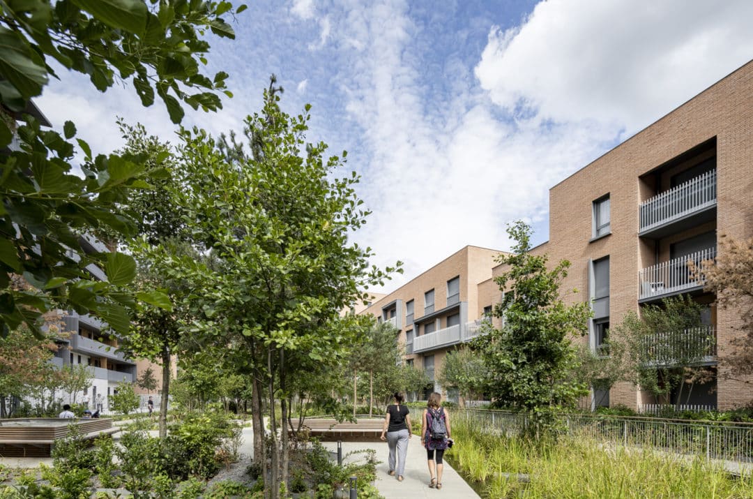This housing project in the Versailles-Chantiers district is part of a restructuring operation on 3.5 hectares adjacent to a train station. Intended for different types of public, this 21,400 m² complex includes 376 housing units divided into housing for accession to ownership, social housing, a seniors’ residence and a student residence, artists’ studios and a daycare center. The city’s urban regulations imposed specific building dimensions and the use of traditional façade materials. In keeping with these principles, the themes that guided Elizabeth de Portzamparc are the relationship between contemporary architecture and heritage, the link with nature and landscape, and the generational and social mix.
Brick and zinc are used in all four buildings. The façades are clad in pink grey brick, punctuated by vertical windows and rounded corners. Dancing balconies lighten the imposing mass of the buildings and the relative austerity of the brick. The program and the typology of the dwellings according to the profile of the inhabitants offer a real social and generational mix. The architect has thought the garden as an opportunity for cohabitation and exchange between these different populations. In the same state of mind, she has succeeded in creating a vast coworking space on the north first floor that will promote social exchanges between neighbors.
Nature is very present with the large garden of flowers and trees in the heart of the island, the green terraces, the terraced garden shared by the senior housing units and the green roof terraces. The entire building is softened by all this greenery.
Commission 2012
Program
Construction of 376 housing units with landscaped garden, nursery and parking lots nearby the train station of Versailles-Chantiers, France. Housing complexes for accession to ownership or for rental, nursery, housing for students and housing for seniors.
Surface
11,141 sqm (floor area) of housing for accession to ownership
2,135 sqm (floor area) of family housing
1,614 sqm (floor area) of residence for students
6,204 sqm (floor area) of housing for seniors
330 sqm (floor area) of nursery
7,172 sqm (floor area) of parking lots
TOTAL: 21,400 sqm (SDP)
Client
City of Versailles
Architect
Elizabeth de Portzamparc
