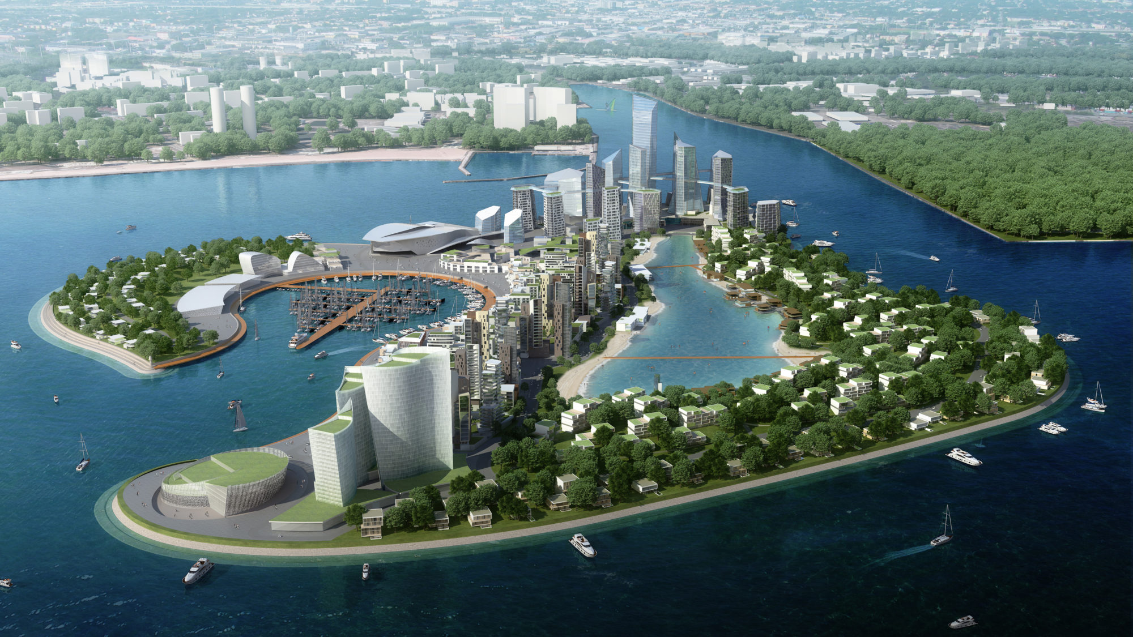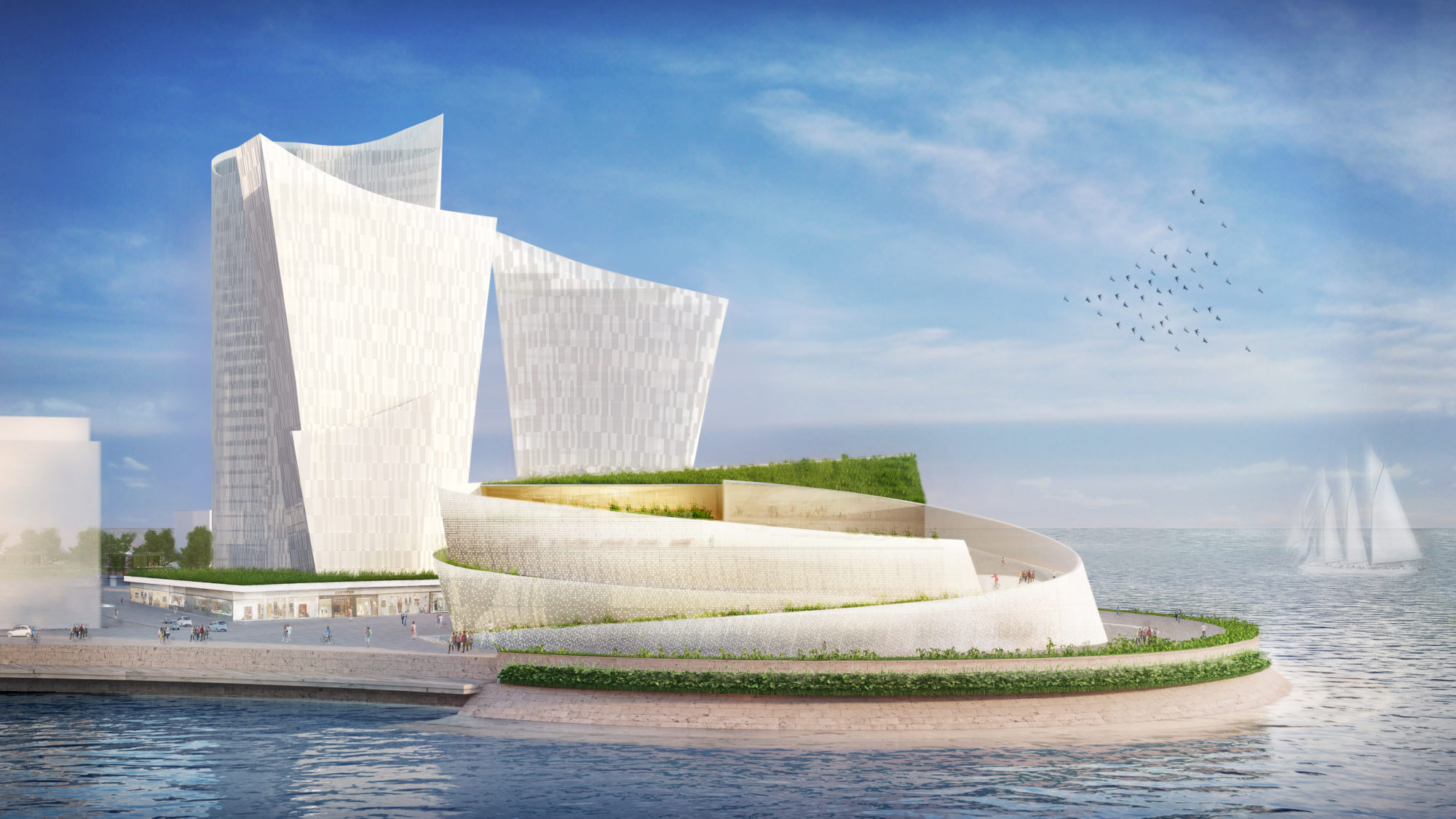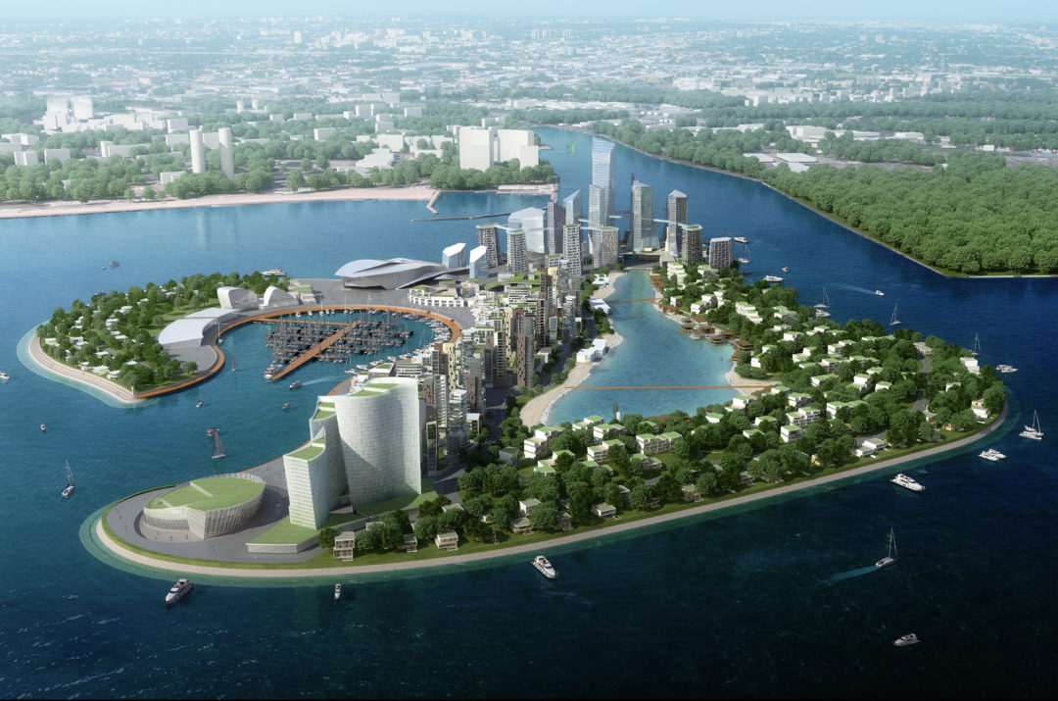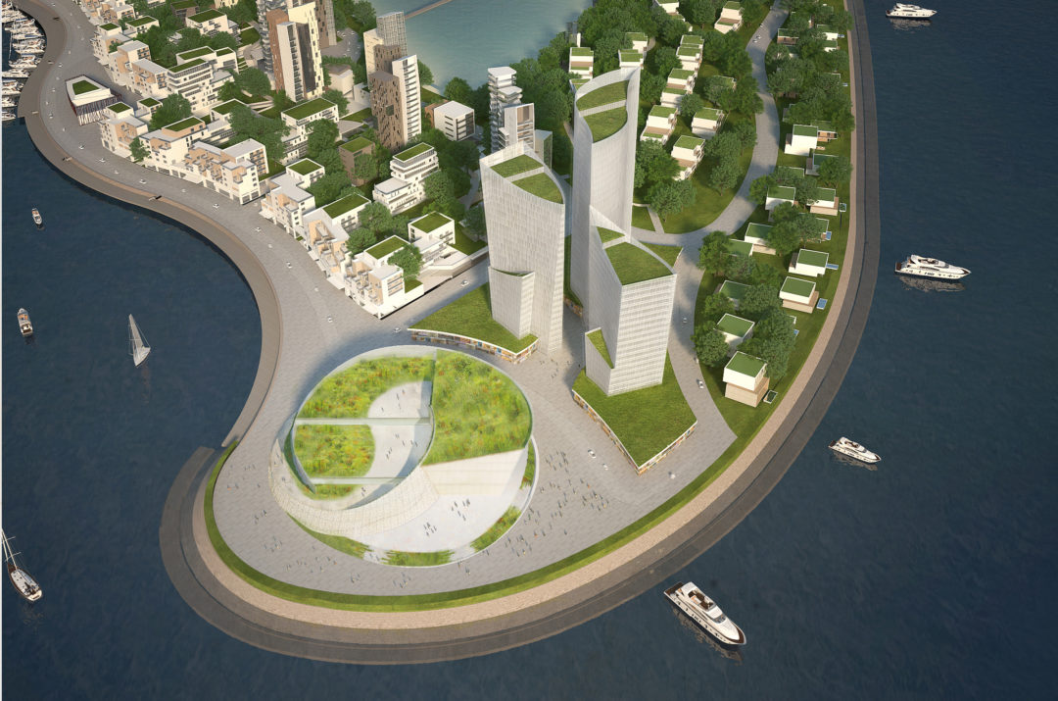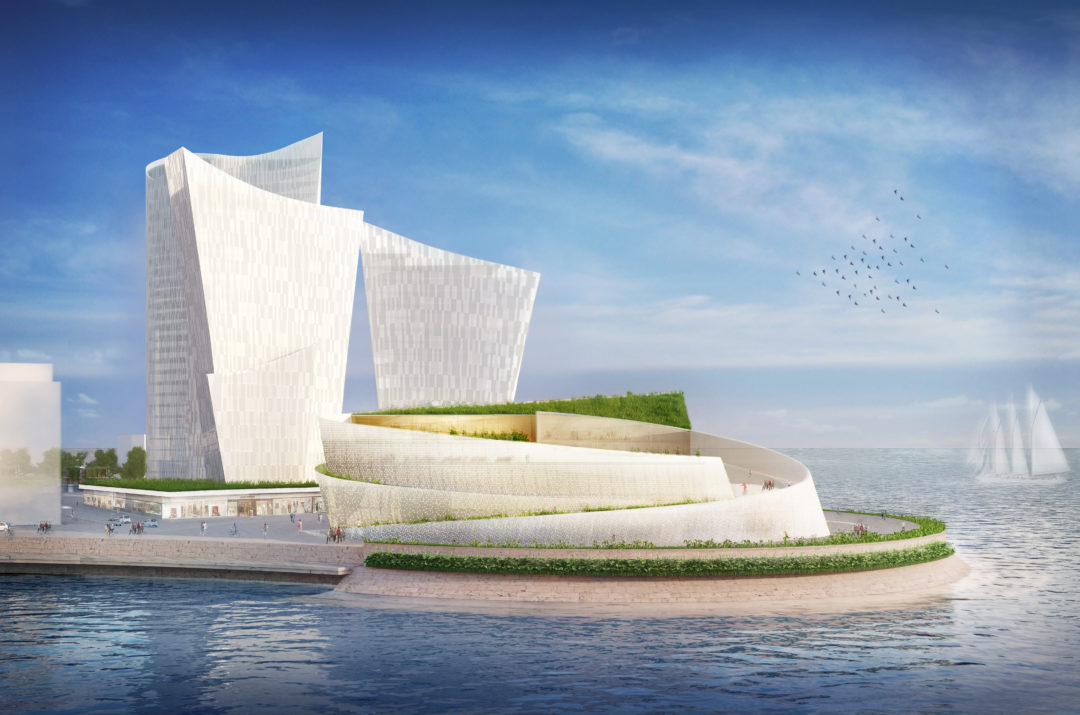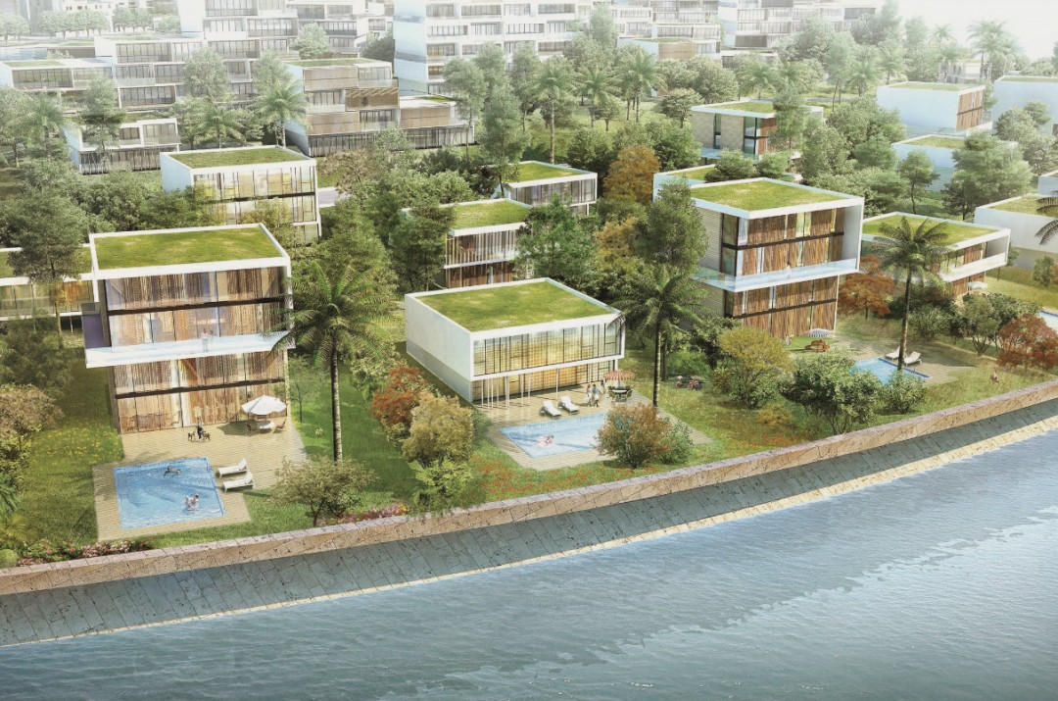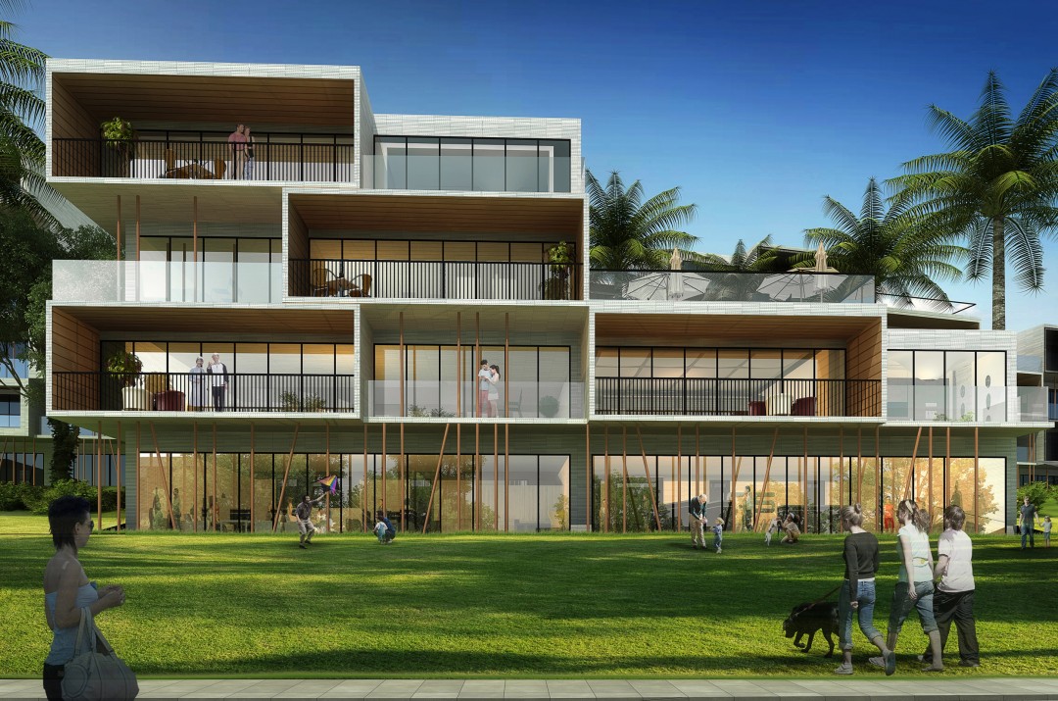For the Qinhuagdao project we intended to create an attractive and astonishing place thanks to the design quality and to the life quality it offers.
This life quality is a result of many devices thought to bring well-being and pleasure through many elements of this project:
– the great and diverse offer of activities by the seaside: bars, restaurants and shops lodged in volumes going from 1 to 4 floors, in a human scale;
– the seashores have been adapted as walking places with landscape gardening by the ground level and over green hills which are treated as a high park;
– the docks will be organized as welcoming urban places, with urban furniture, benches, public lighting, squares, gazebos and acoustic barriers that will give a soft and surprising sound to the tidal movement.
The Yacht Club and the Trio form an architectural group that marks the northern tip of the island. The volume of this whole symbolizes the prow and the sails of a ship. These elements become a symbol for the island and are strong urban landmarks, bringing an identity to the place. They are surrounded by a calm and contextual architecture.
Commission
Program
Urban planning of a part of the island. Design and construction of the Bellevue Residence, villas, an hotel, 2 housing towers and a yacht club.
Client
Qinhuangdao Tourism Culture Investment Co.Ltd
Architect
Elizabeth de Portzamparc
Surface
Bellevue Residence: 135,000 sqm
Villas: 37,000 sqm
Hotel: 23,500 sqm
Housing towers: 33,000 sqm (housing) + 5,000 sqm (shops)
Yatch Club: 15,000 sqm
©2Portzamparc – Elizabeth de Portzamparc architect
