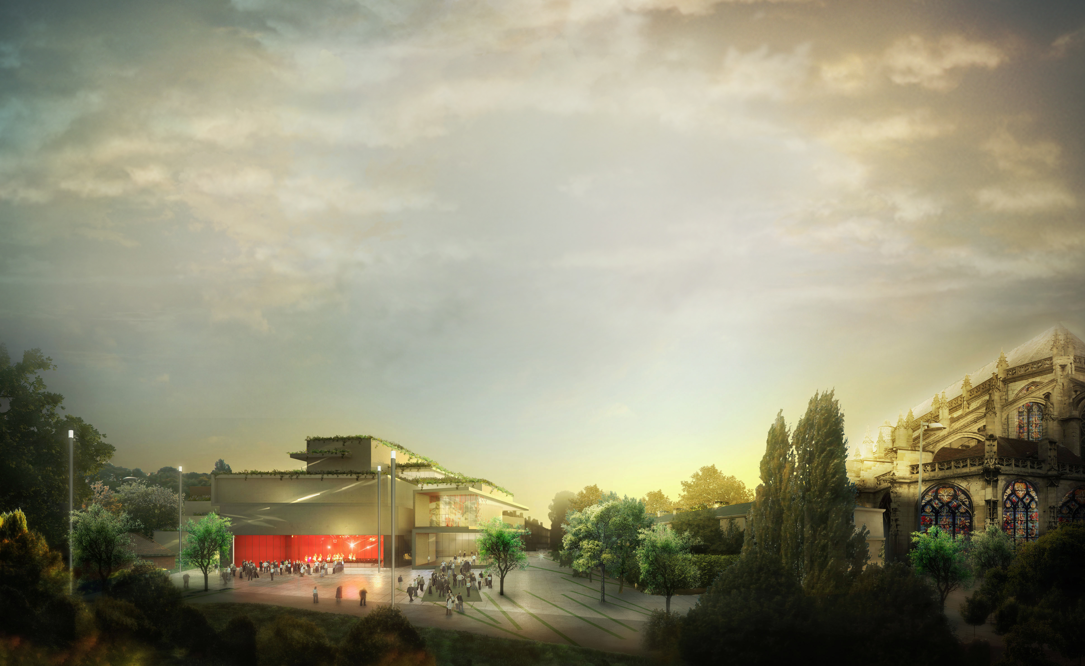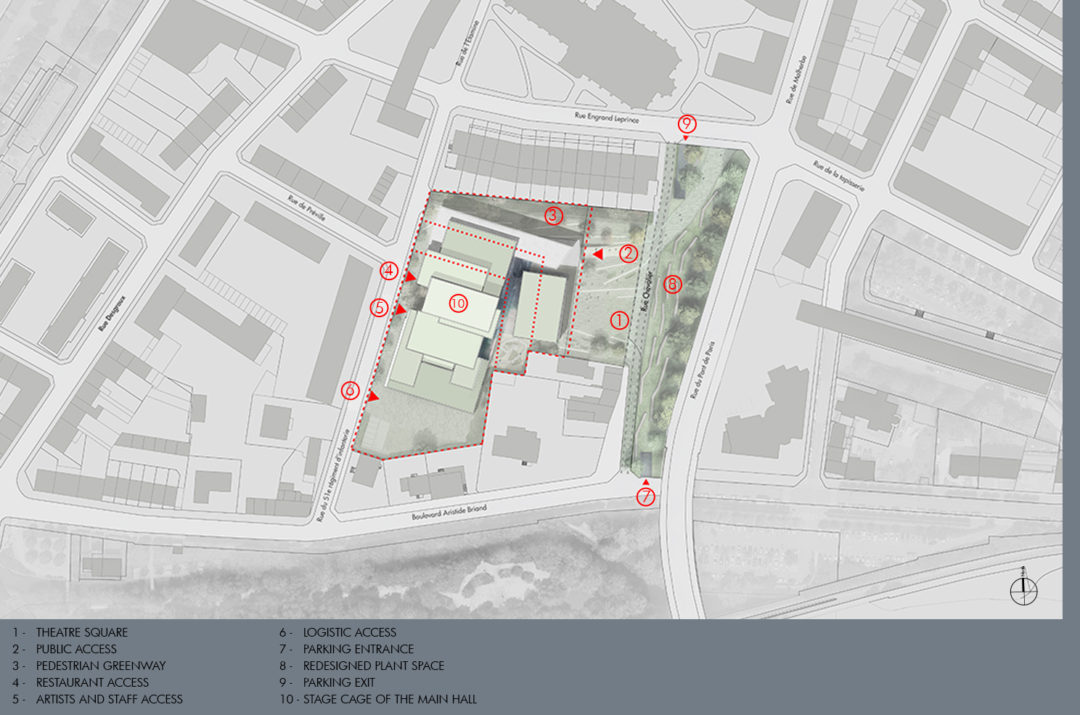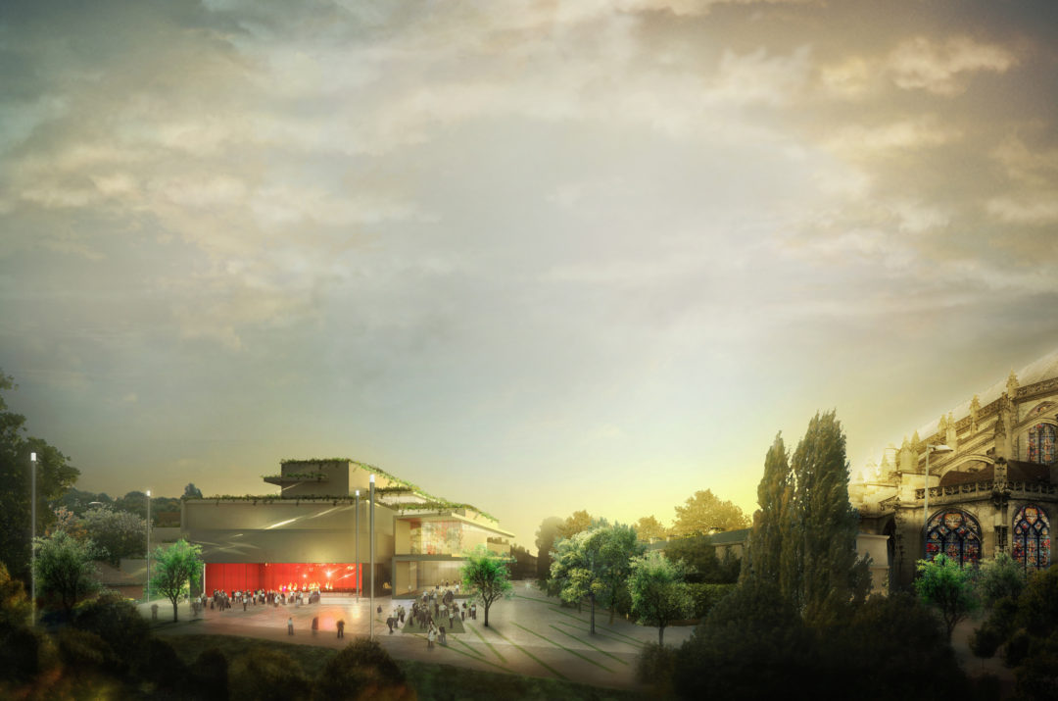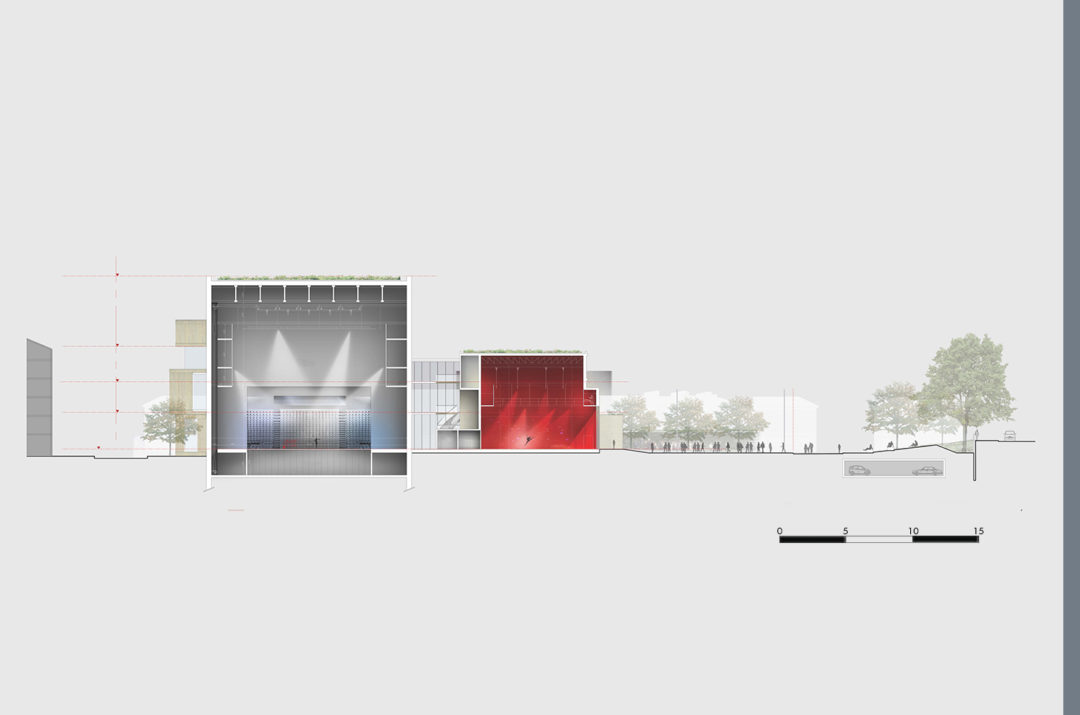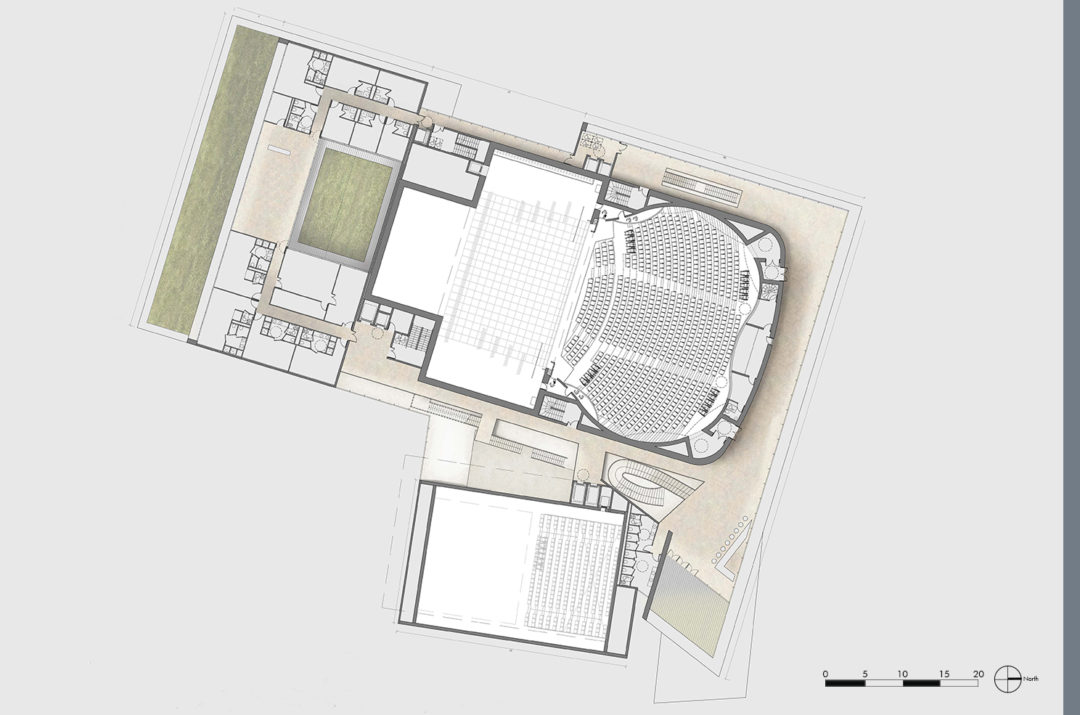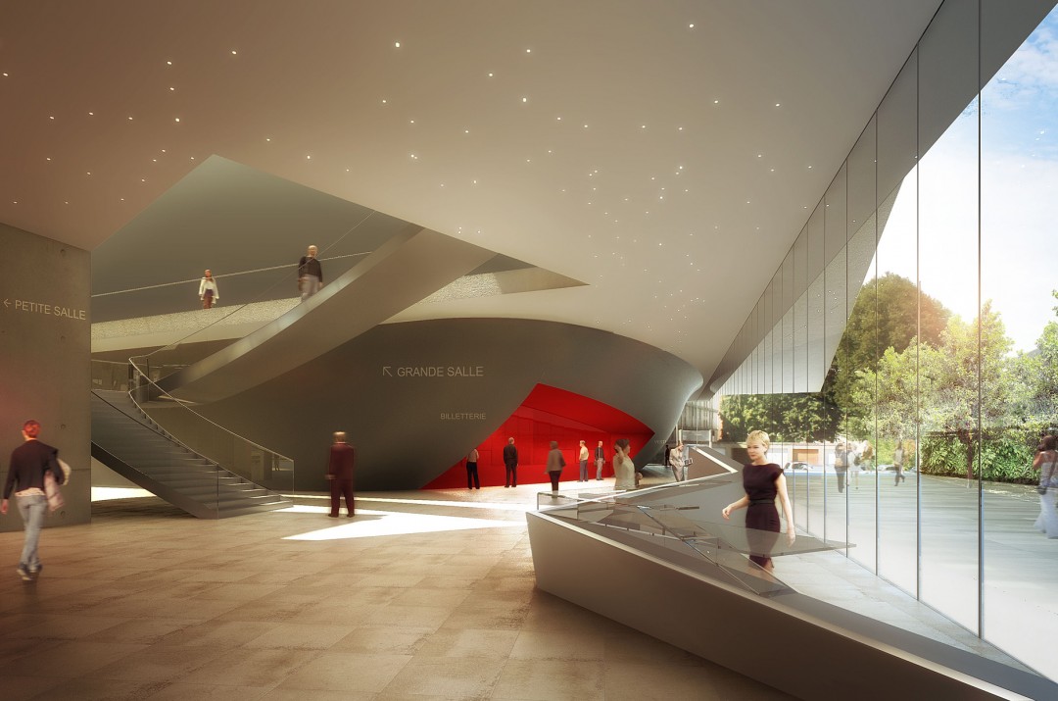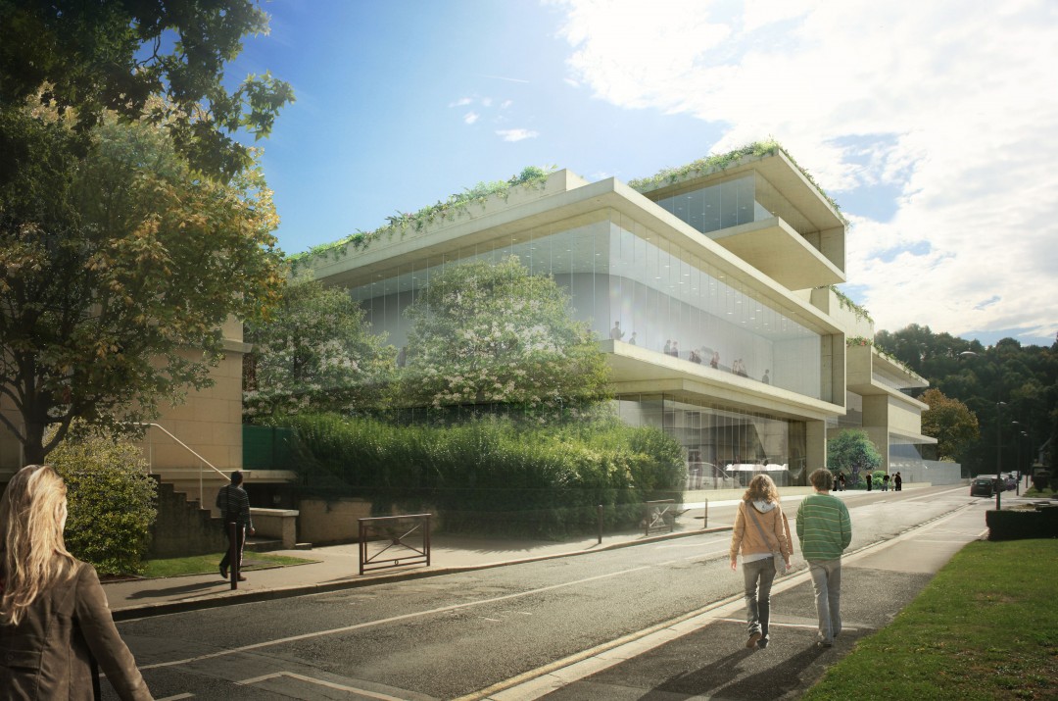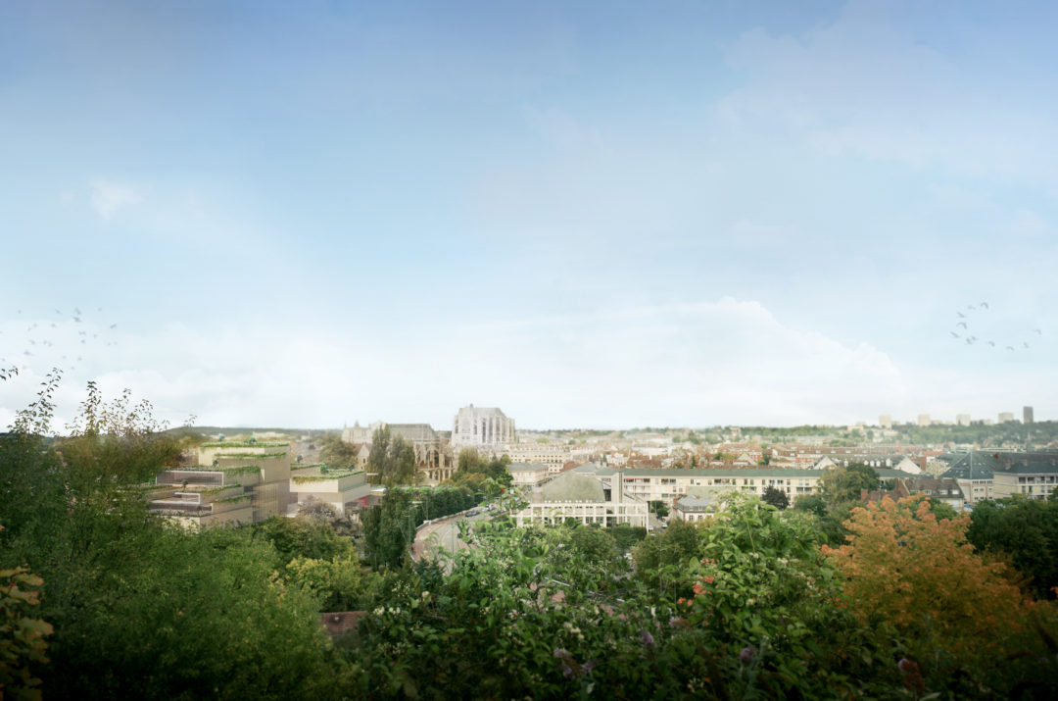The building creates a respectful dialogue with the church of Saint-Etienne. By proposing a match of different volumes, organized in an evolving way and with accessible hanging gardens, the Theatre establishes a contrasting effect: it avoids any volumetric or aesthetical mimetism and opposes the vegetal to the mineral. The inclusion of subtle pictural elements, created by an artist, on the front of the building decorates it with colors which recall the church’s stained-glasses.
Our project forms a landscape in balance with its environment, and is composed by halls with innovative devices. The whole building has been organized as a big covered boulevard, where all kinds of publics and artists can meet. Furthermore, the maximized use of transparencies creates many links between interior spaces and outer spaces.
This multiple willing of proposing quality spaces, a completely new stage device and the respect of the surrounding urban landscape has guided the new Beauvais Theatre.
In order to perfectly fit the urban perspectives, a reflection has also been made in terms of the relation between the building and the volumes of the buildings surrounding the Theatre: the church of Saint-Etienne, five floor buildings and houses. The need of avoiding to impose a prevailing volume to the close environment has encouraged a diversity of heights and volumes, which descend to terraces and levels around the stage main building, reducing the impact of their mass over the block.
Competition
Program
Design and construction of the new theatre of Beauvais
Client
Communauté d’agglomération du Beauvaisis
ARCHITECT
Elizabeth de Portzamparc
SURFACE
7,000 sqm (floor area)
©2Portzamparc – Elizabeth de Portzamparc architect
