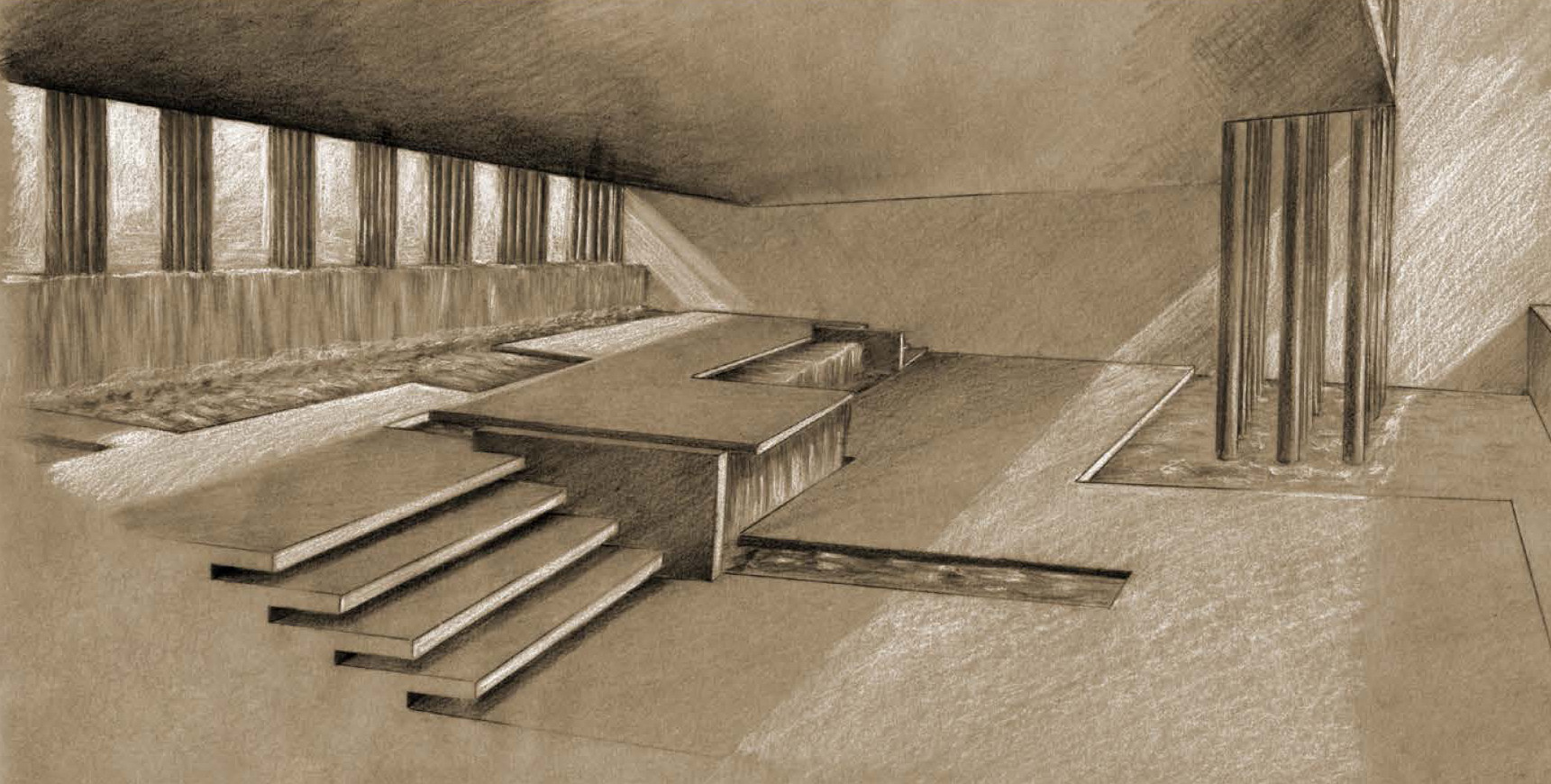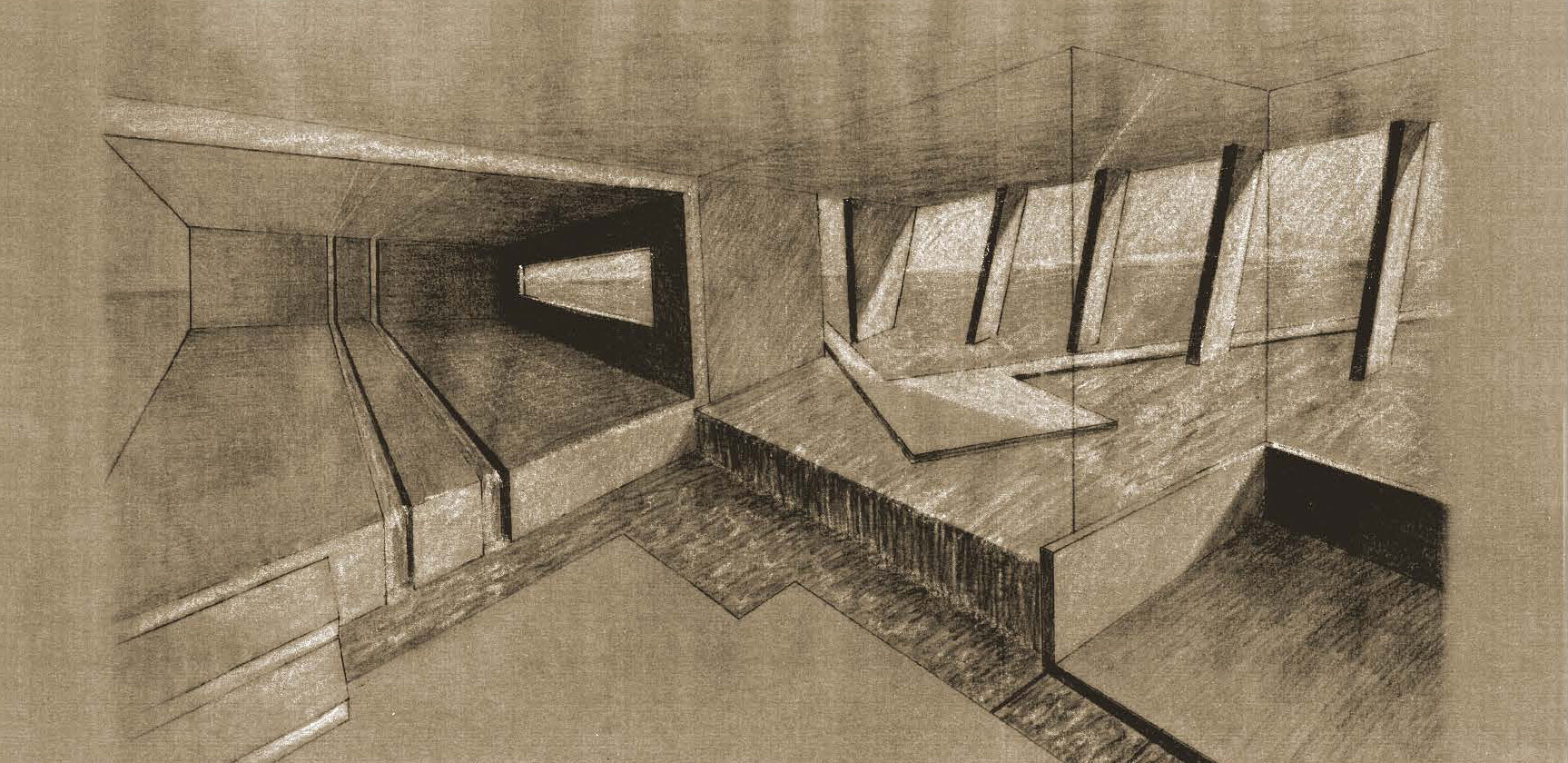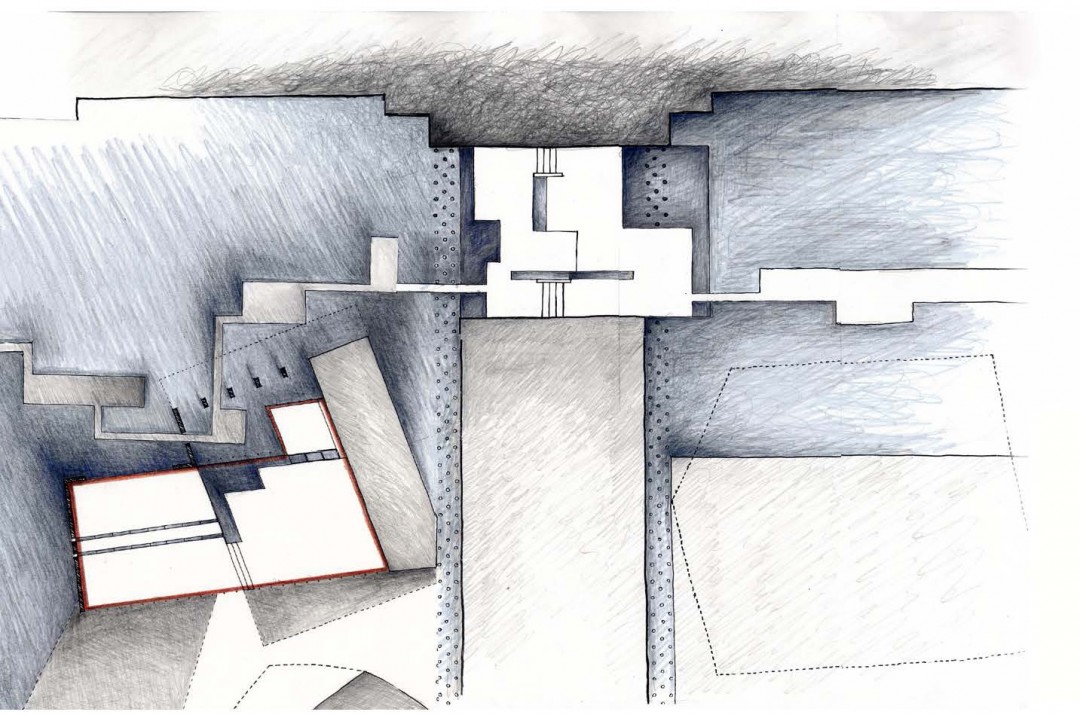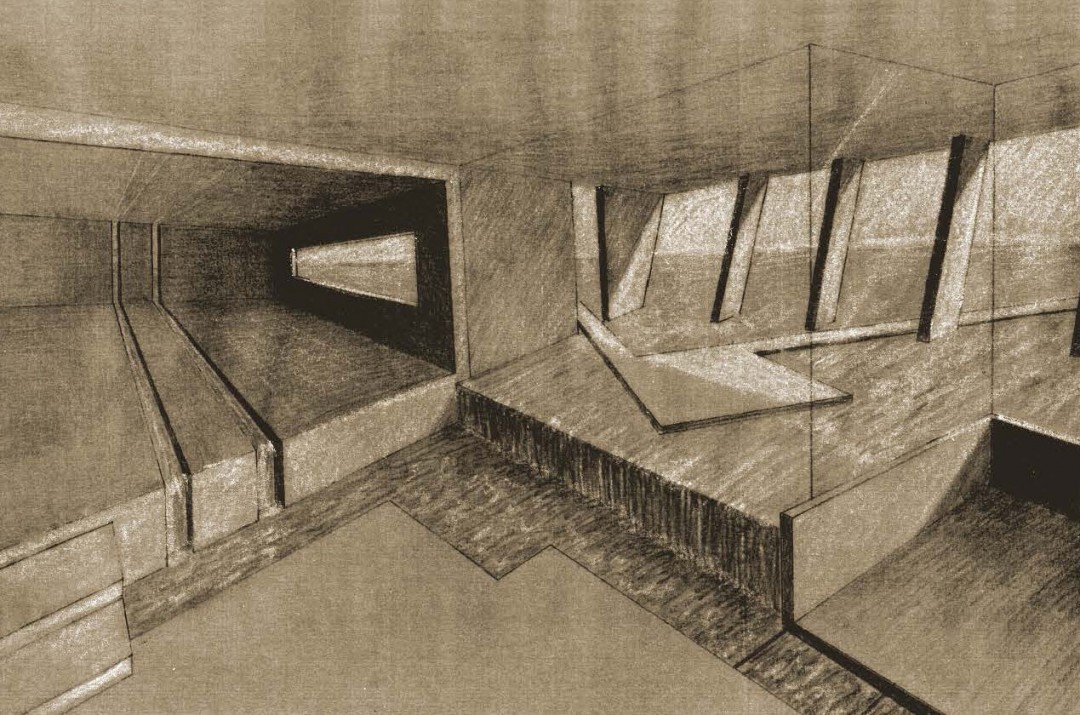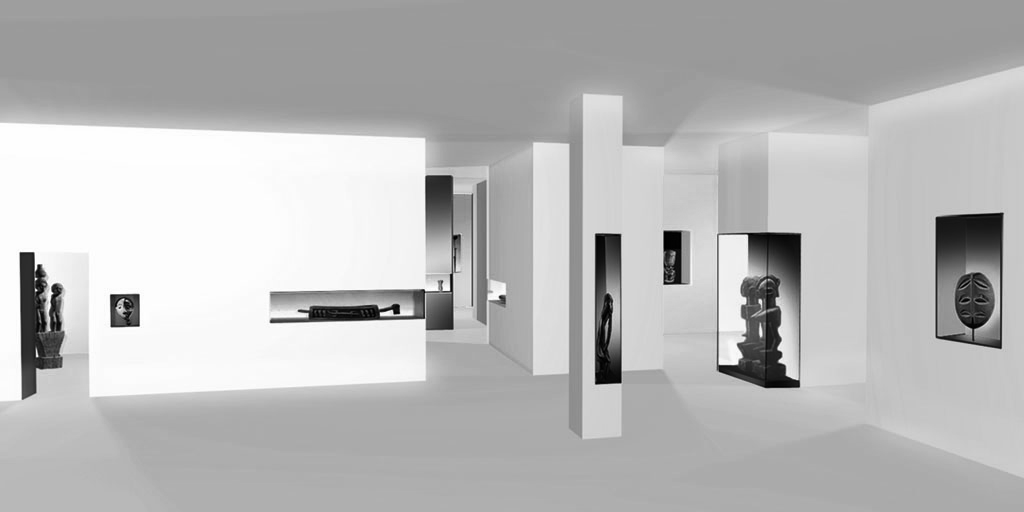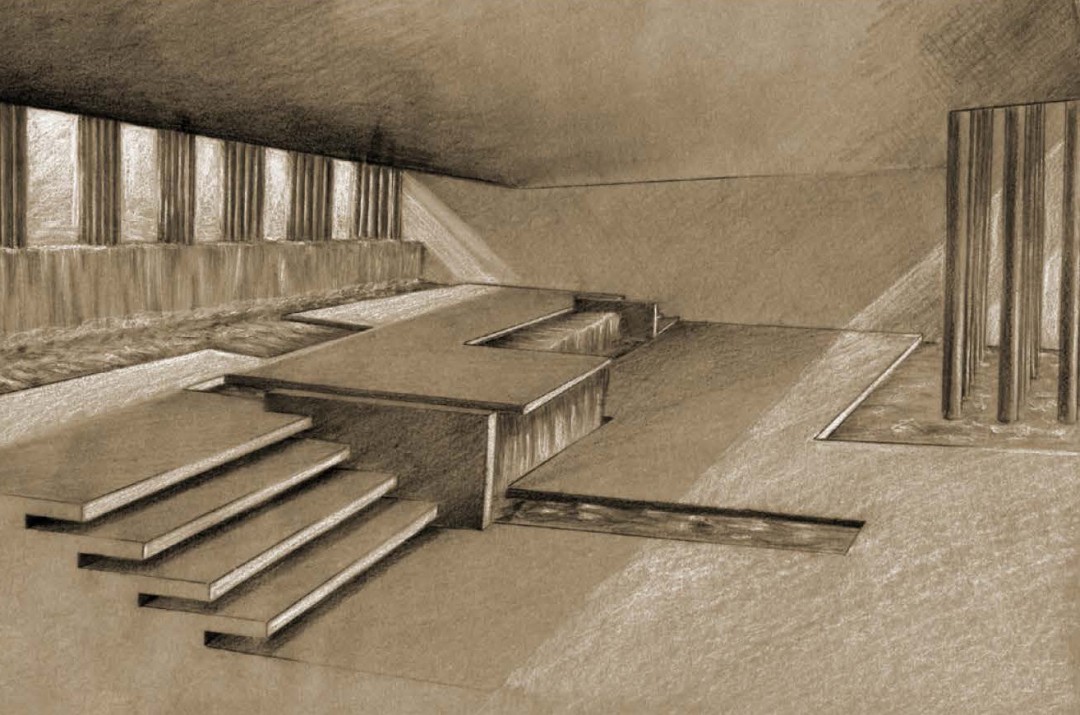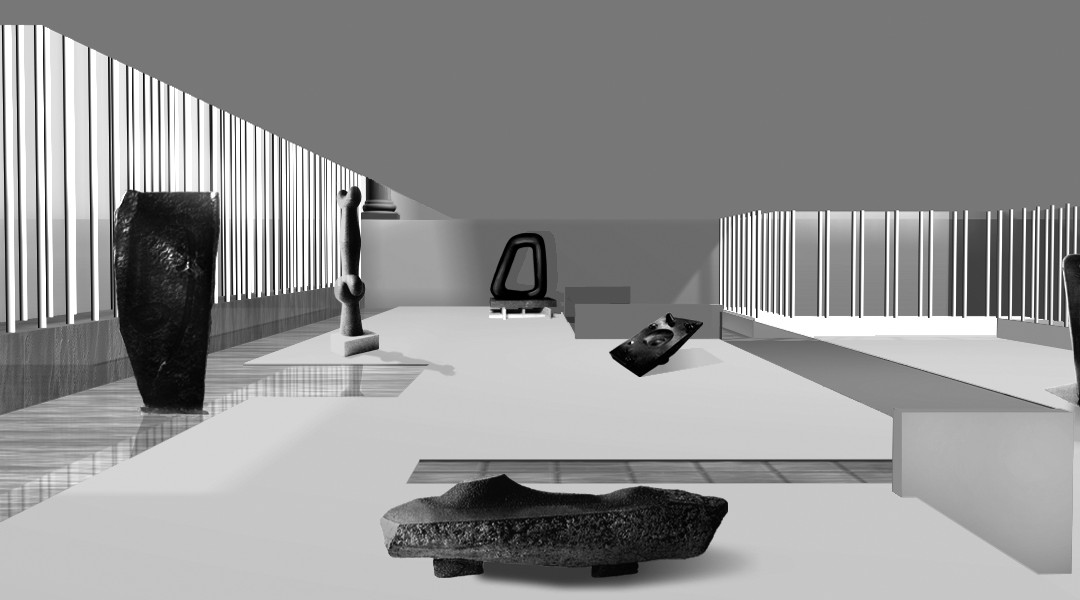Elizabeth de Portzamparc participated in the competition in collaboration with the Christian de Portzamparc agency for the extension of the Nelson-Atkins Museum in May 1999.
The project called for the presentation of sketches of the proposed museography. Elizabeth de Portzamparc presented designs for galleries for the collections of African art and the Noguchi sculpture court.
For the African art galleries, the scenographer developed an urban itinerary concept already used in the National Museum of Korea. The idea was to create a street-path between spaces offering views onto gallery interiors through a system of openings such as niches and windows.
“I designed a semi-enclosed space to house the sculptures with openings located below the level of the large pool surrounding the building designed by Christian de Portzamparc.”
Water enters via mini-waterfalls below the windows into small interior pools and flows across the space via small glass-slab topped streams.
This interior scenography is a fluid continuation of the exterior landscape echoing the artist’s wish to associate sculpture and water.
Competition
Program
Museography and scenography of the Nelson Atkins Museum
Client
The Nelson Atkins Museum
Architecte
Elizabeth de Portzamparc
Surface
5,000 sqm
©2Portzamparc – Elizabeth de Portzamparc architect
