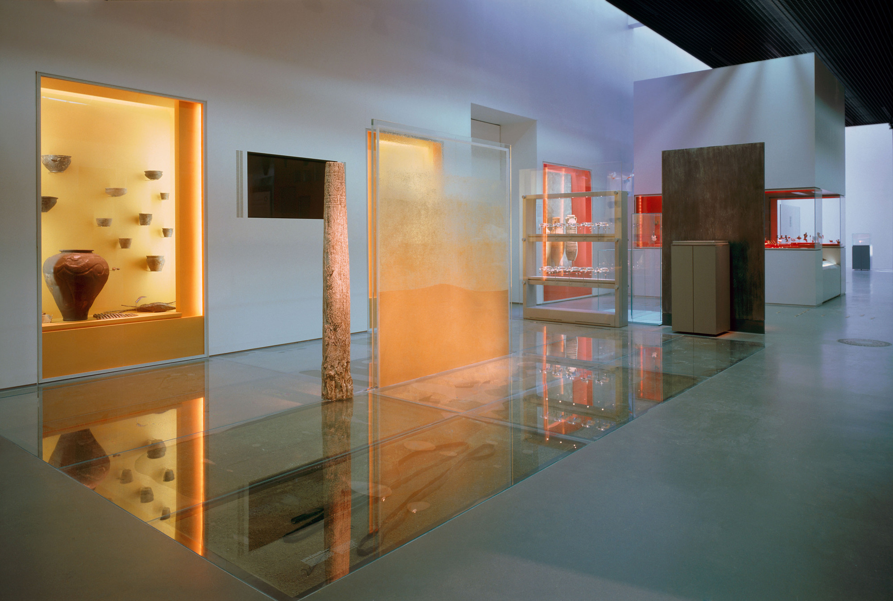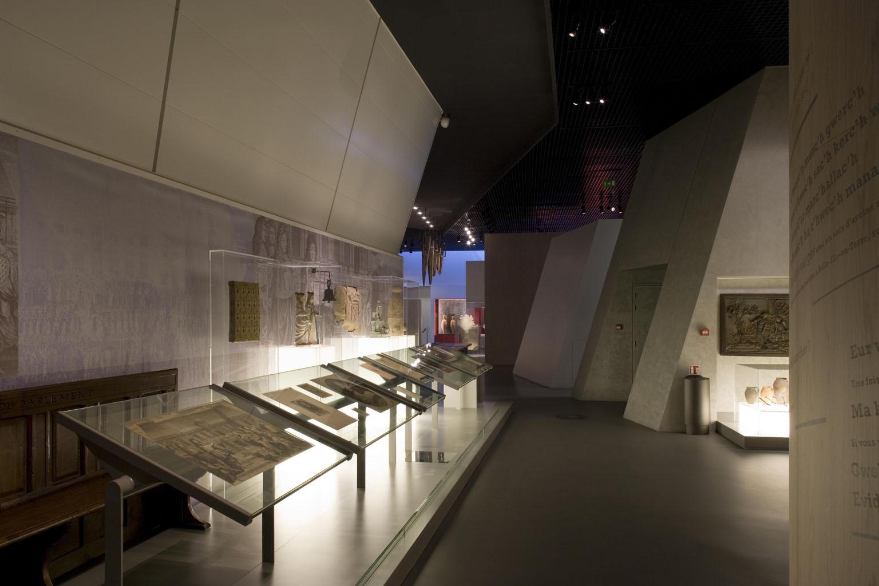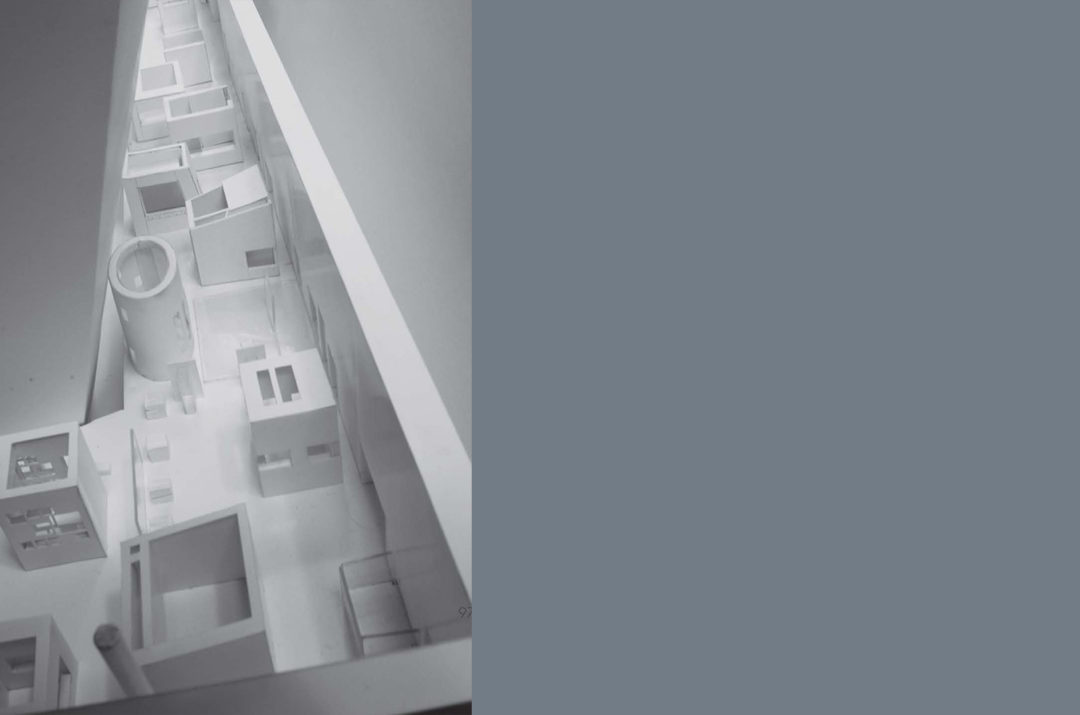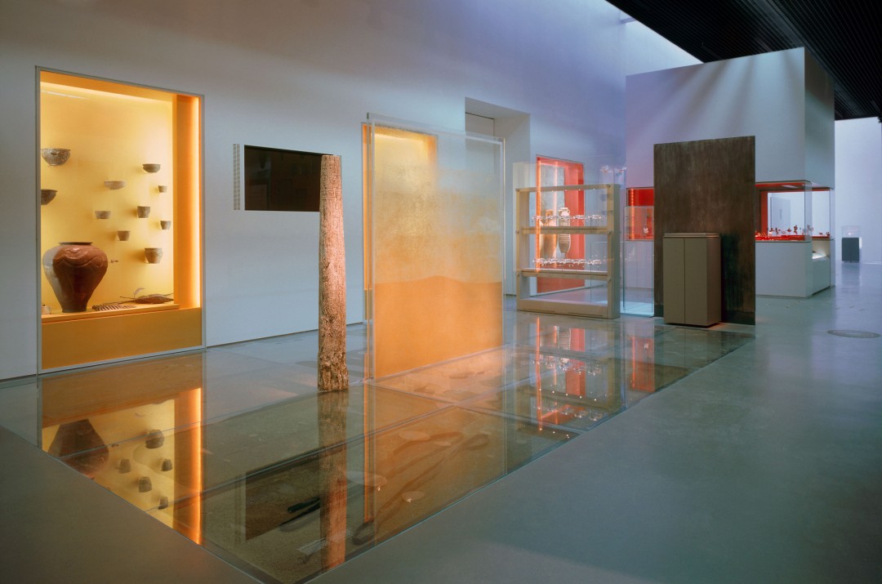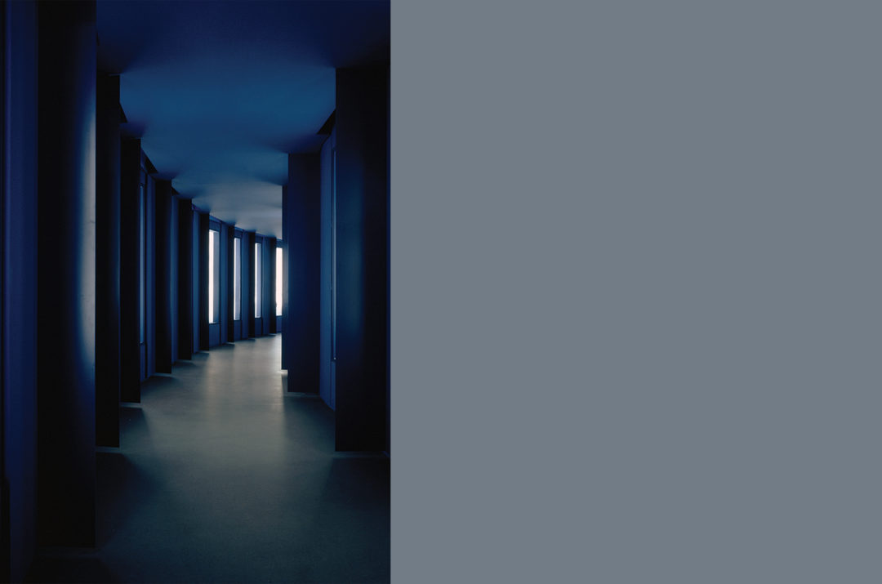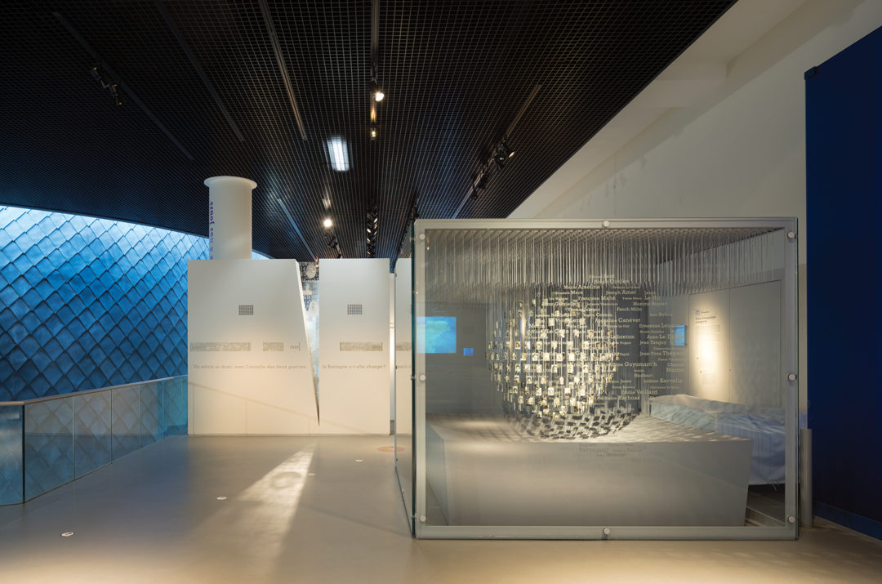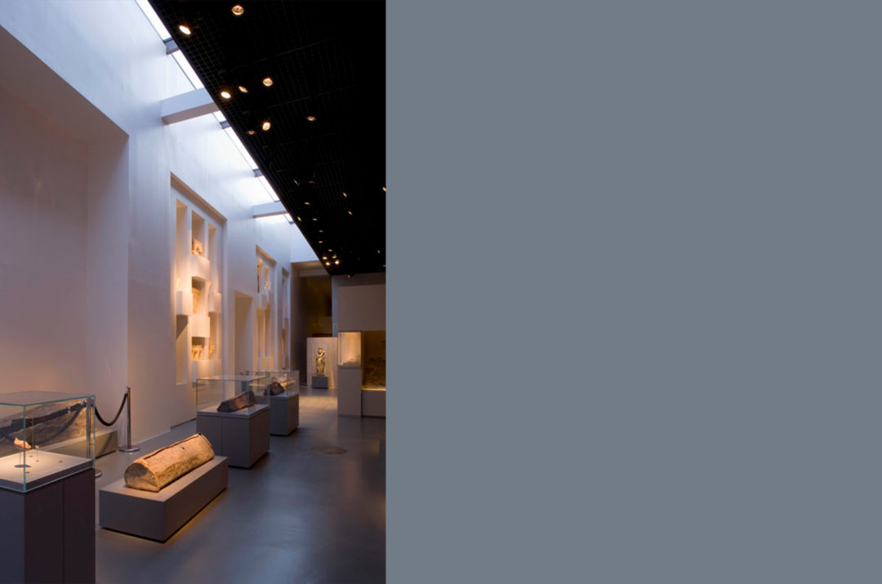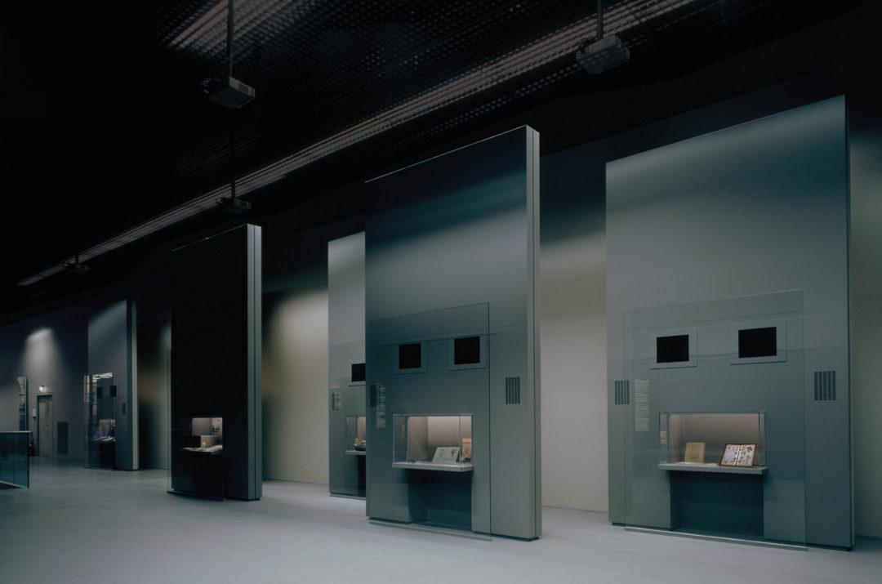The museum of Breton civilization is located in a space designed by Christian de Portzamparc, a large open plateau area of 2,000 sqm housing the library and science centre buildings.
Unlike conventional museum buildings, based on enclosed spaces, Elizabeth de Portzamparc has designed the museography without partitioning the plateau in which the two buildings are located, thus creating an open city-walk like itinerary.
Inspired by the urban morphology, the museum’s scenography unfolds over the various historical times. Earliest periods are organized in a succession of large boxes of various forms and dimensions around empty spaces evoking buildings and places. Subsequent periods are installed in an ambiance with the idea os streets, and the two wars are presented in an enclosed and highly dramatic tunnel-like space. Finally, the contemporary history is placed in an open and adaptable forum that can be updated following the ever-changing techniques and technologies.
Competition, winning project 1998
Program
Museography. Design and realization of the scenography and museography.
Client
Rennes Métropole
Museography
Elizabeth de Portzamparc.
Architecture
Christian de Portzamparc
Surface
2,000 sqm
