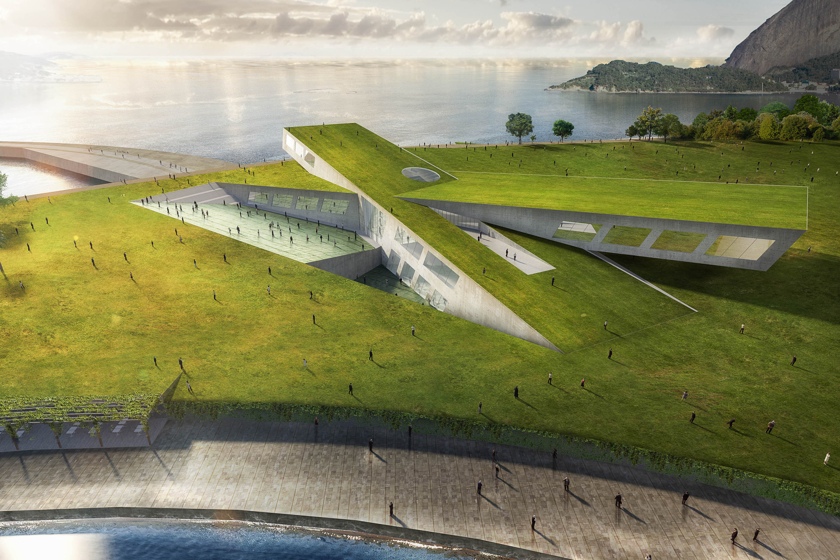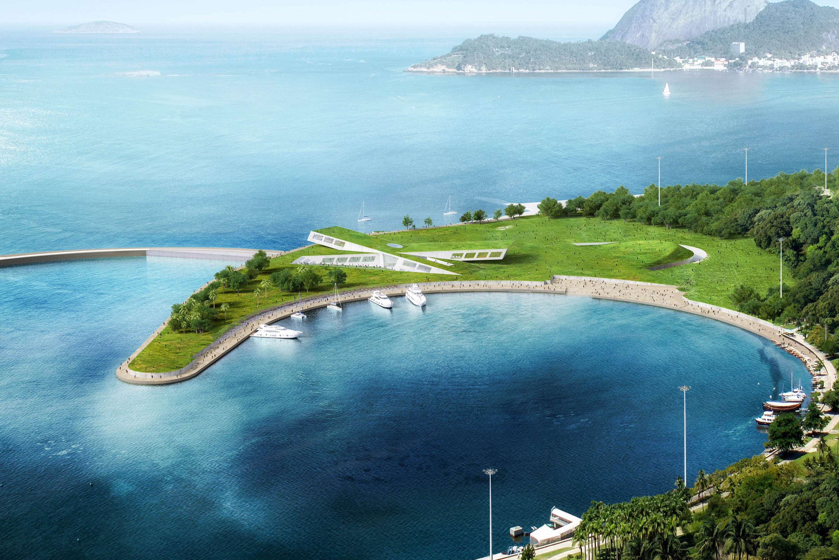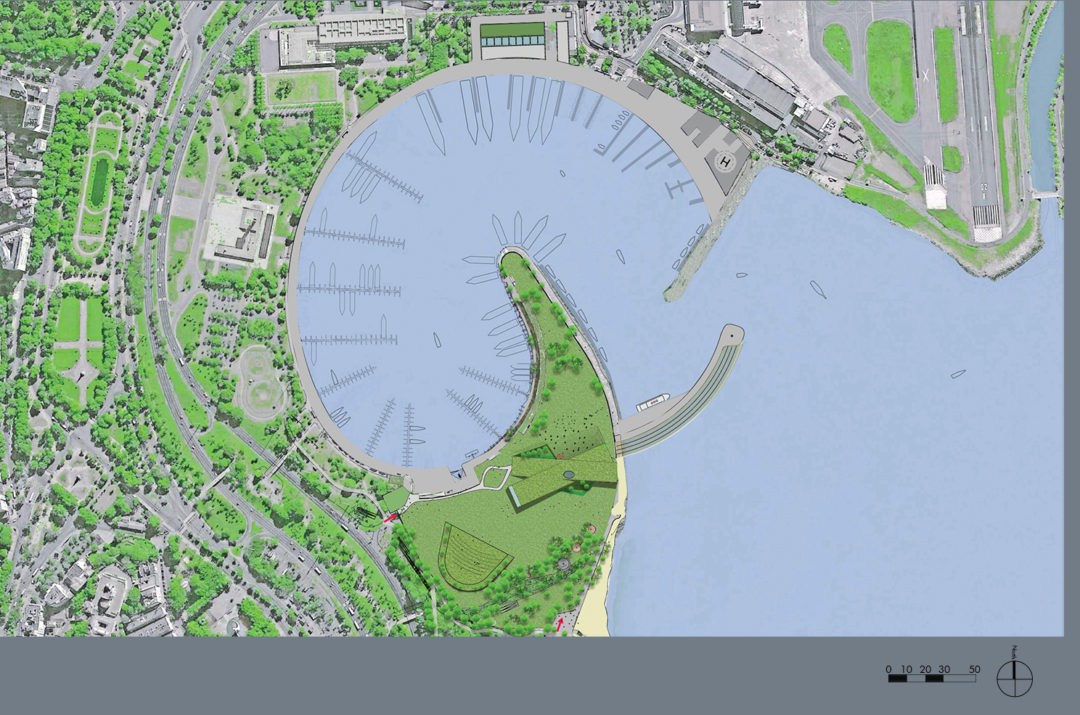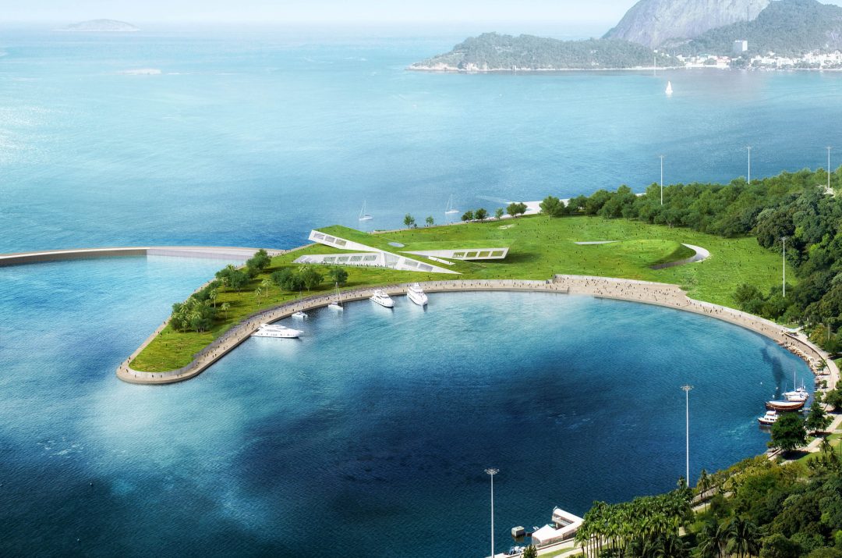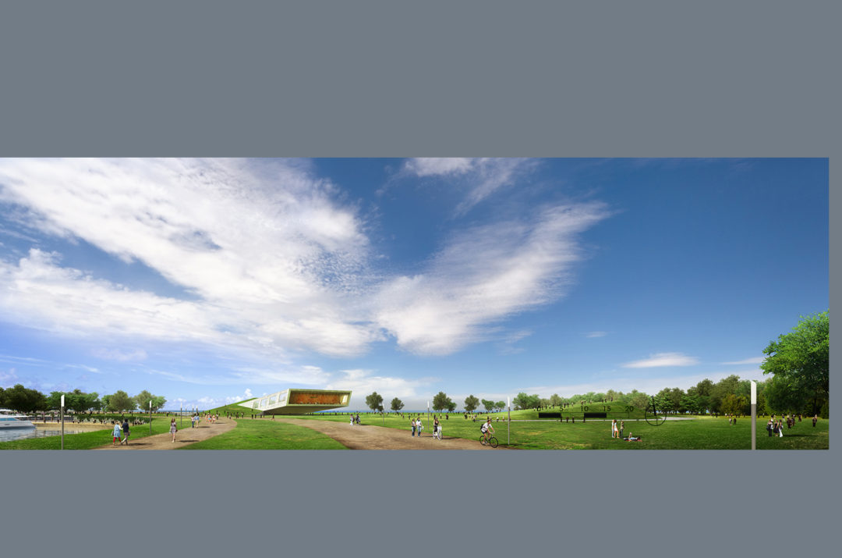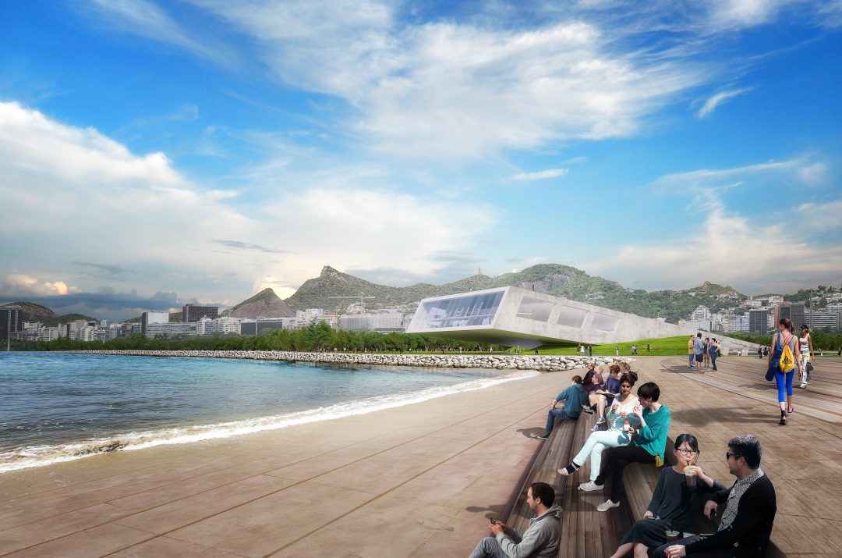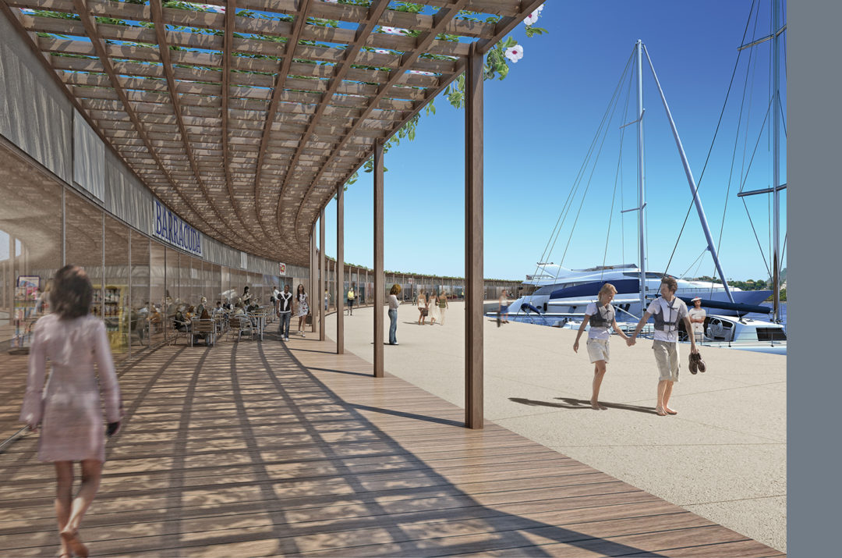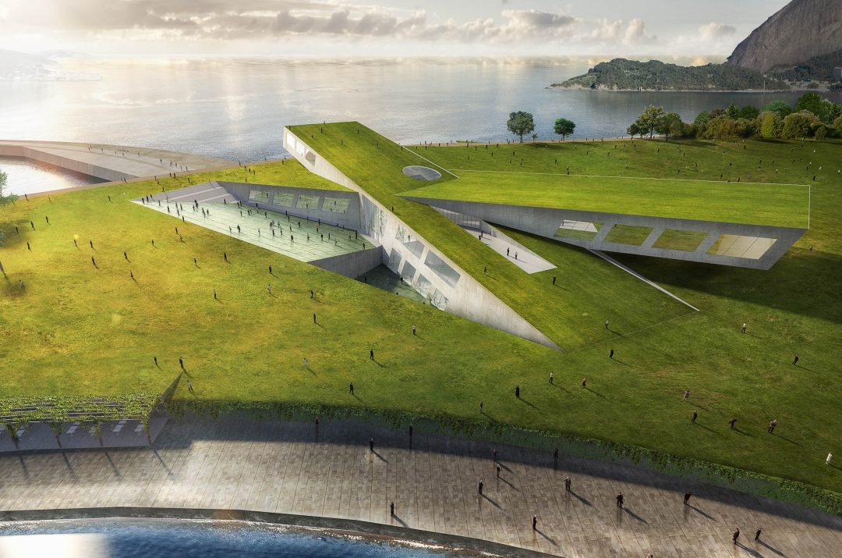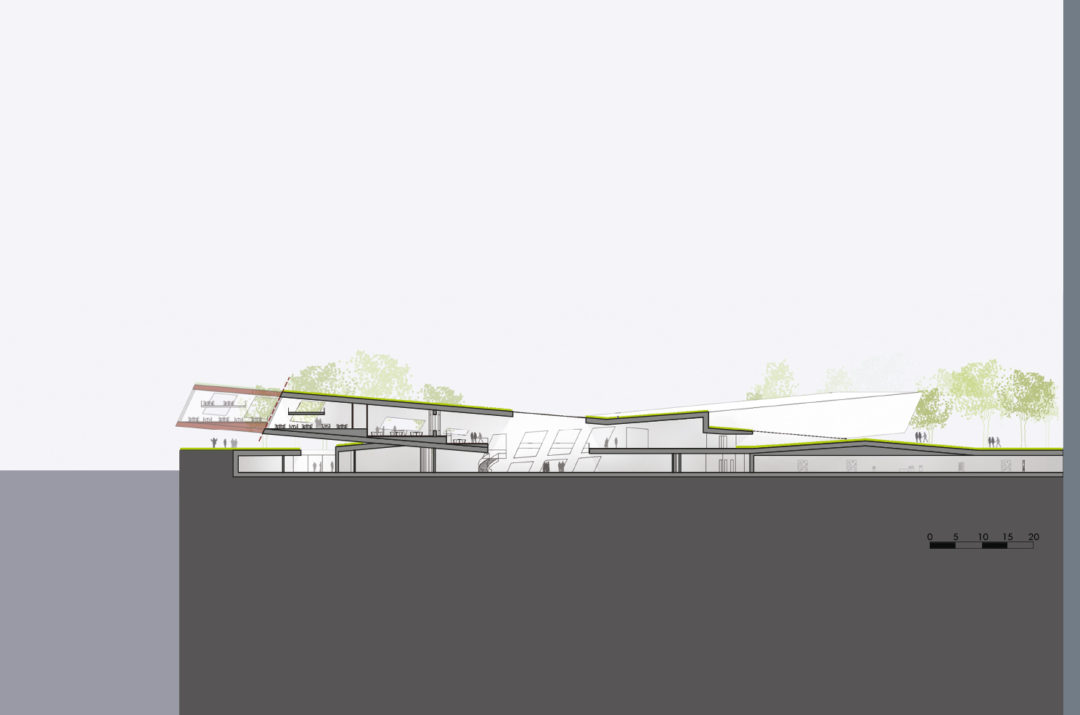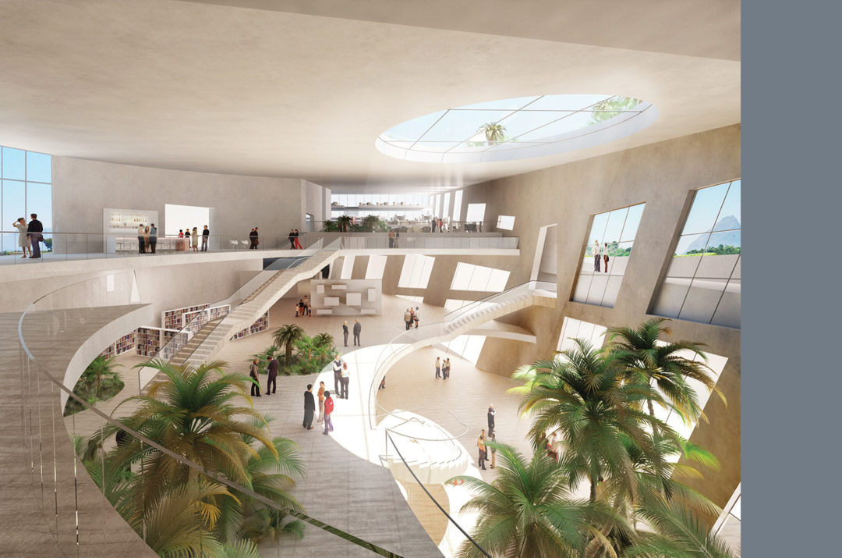Near the famous gardens of Burle Marx and located in one of the noblest sites of Rio de Janeiro, the context of this project required an integration of the new constructions in the natural setting. The program included the rehabilitation of the Marina, a cultural centre, a convention centre and an exhibition pavilion.
The global concept of this project was to propose architectures that would revitalize the Marina, prolonging and completing this unique architectural and landscaped of the Park of Flamengo.
The cultural centre is composed of two great vegetated promenades climbing in a gentle slope to the extremities, becoming two belvederes from where one can admire the landscape of the Bay of Guanabara and the Park. Seen from the airplanes that take off from Santos Dumont airport, the shape of the two crossing “wings” is comparable to an elegant and pure Land Art intervention, and at the same time perfeclty integrated to the landscape of the Park, thanks to the vegetated roof tops.
These two “wings” bring lightness to the project. The lateral cantilevers give the sensation of lightering of the masses and avoid the obstruction of the views to the seashore, the Park and the Sugar Loaf. The penthouse created by the cantilever of the hanging roofs provide a haven in the shade, enjoyable at very high temperatures. The side if the building that faces the sea could also be used as a point to watch regattas and other events over the Bay.
The buildings of the cultural centre and the exhibition pavilion have a half-buried part, and the green roofs extend the lawn of the park to become promenades with a striking view of the landscape. The large interior volume, crossed by paths connecting the level differences, stay clear and bring a continuity with the outside, inviting to walk-around.
Competition under restricted invitation
Program
Construction of a convention and cultural center, an exhibition pavilion, an auditorium, a restaurant, a marina and a yacht harbor
Client
Groupe EBX
Architect
Elizabeth de Portzamparc
Surface
81,500 sqm
©2Portzamparc – Elizabeth de Portzamparc architect
