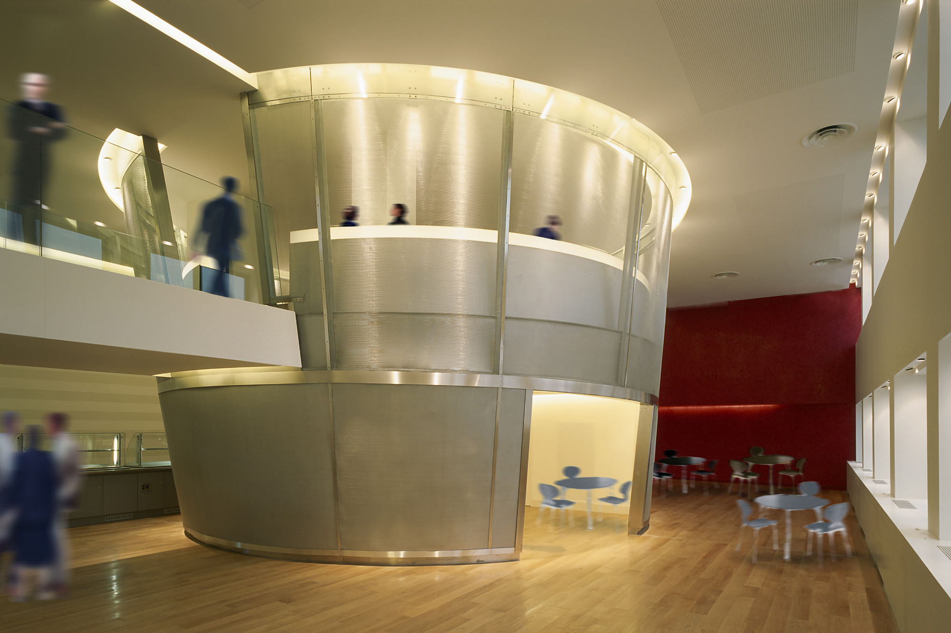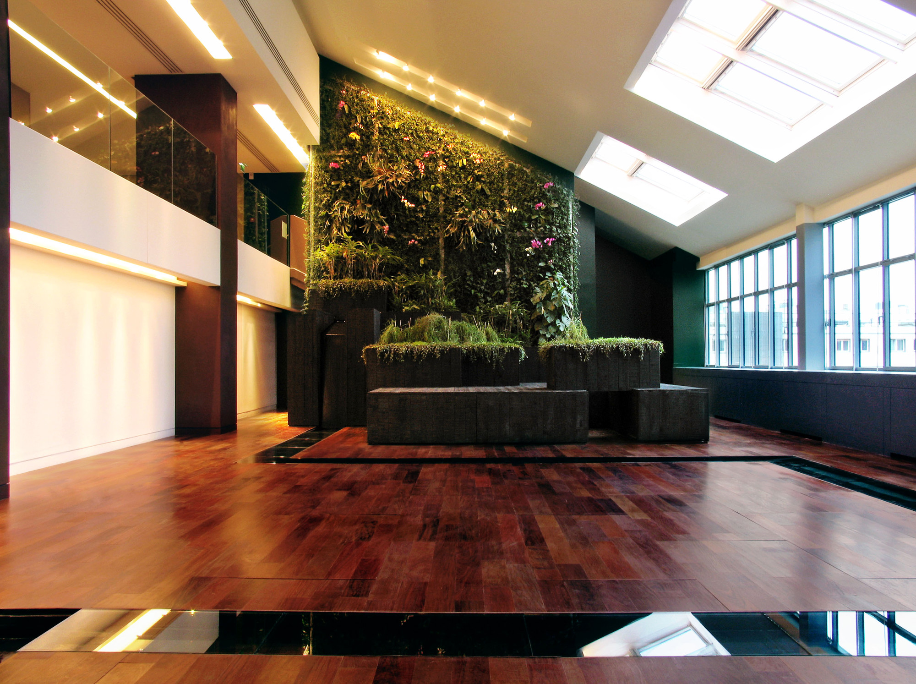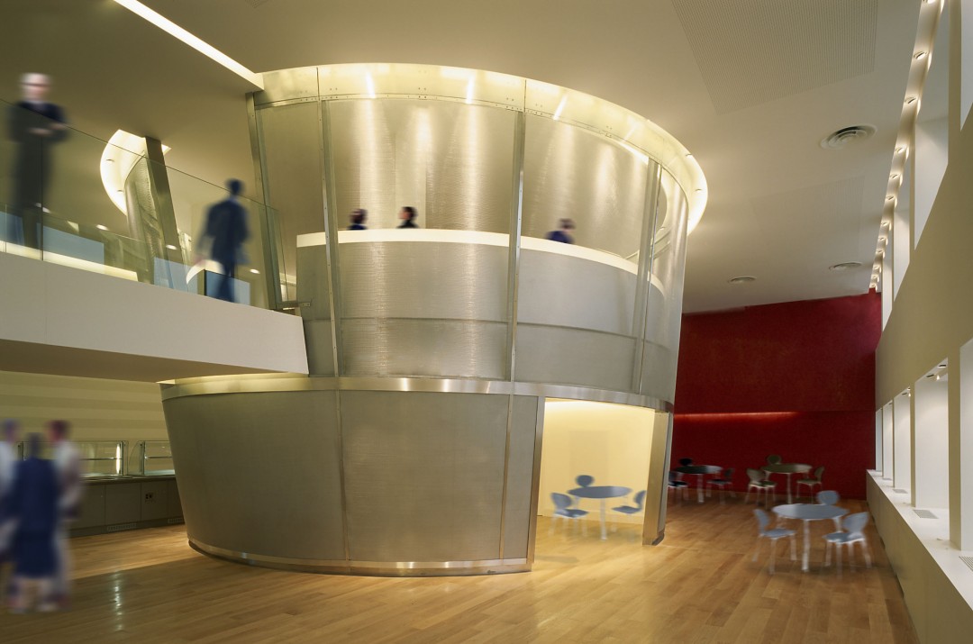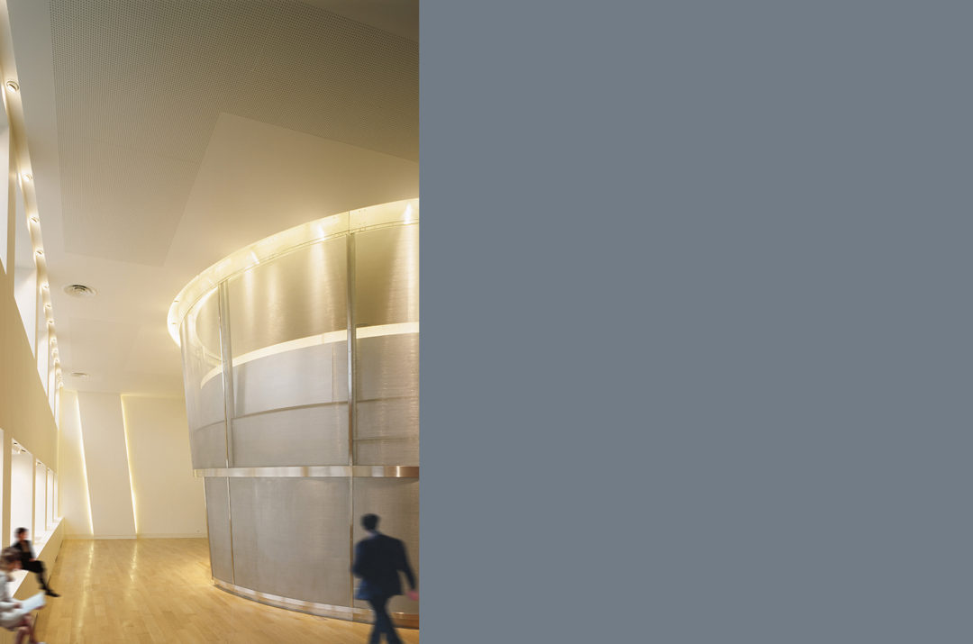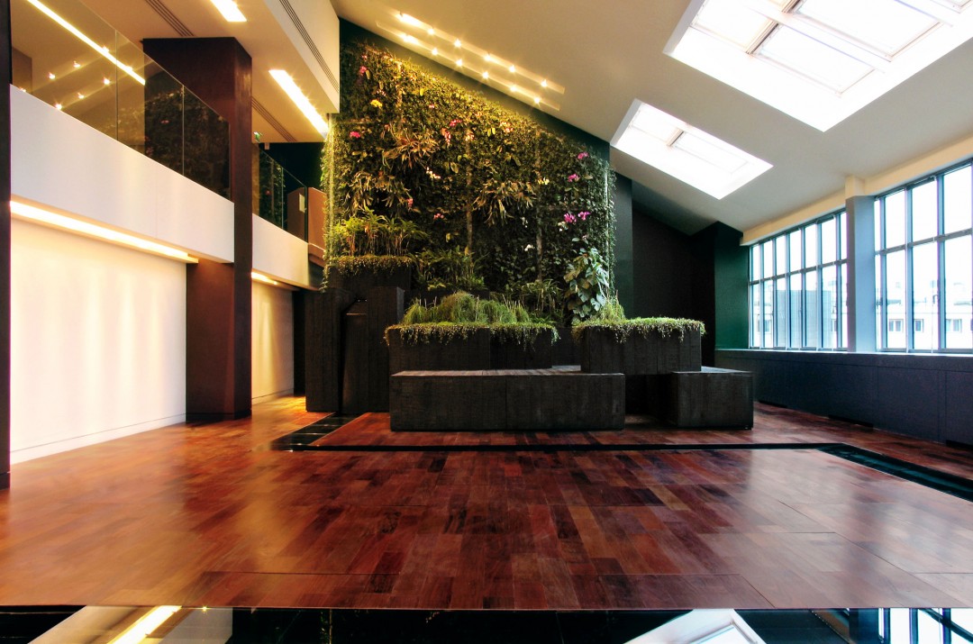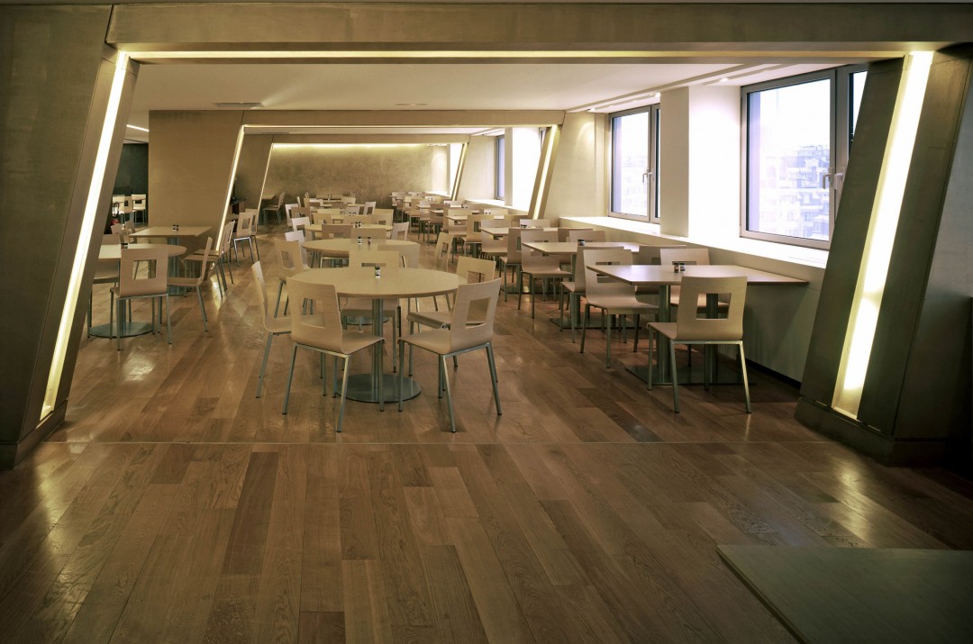For this project, Elizabeth de Portzamparc has taken into account the particular lifestyle of journalists at Le Monde. Like monthly or weekly magazines, daily newspapers are subject to the imperatives of deadlines. The architect has provided communal living spaces in which each person can find isolation and peace or take part in group conversations. That way, she has created spaces – cafeteria, dining-room and winter garden – with very different atmospheres, thus creating different levels of intimacy. There are places where everyone is visible, but also more discreet nooks and small closed rooms: a relaxed, playful and stimulating cafeteria, a sober, calm but dynamic dining room, and a severe, but at the same time restful and dreamlike winter garden.
A large 5,5 meter high central circular space, composed of bright and transparent metal latticework, houses the cafeteria’s two small, superimposed rooms, where one can settle as in a cocoon. The lighting, the oak floor and a juxtaposition of four different tinges of red give the place warmth.
The designer maintains this approach in the long dining-room, with its wide views of Paris and its space punctuated by porches. This large area is made warmer by the vibrant “matt gold” material, which relieves the severity of the great columns.
Commission
Program
Interior design and scenography of the social life spaces. Furniture design and scenography.
Client
Bouygues-Immobilier
Architect
Elizabeth de Portzamparc
Surface
Total: 1,200 sqm
Cafeteria: 267 sqm
Restaurant: 191 sqm
Winter Garden: 170 sqm
