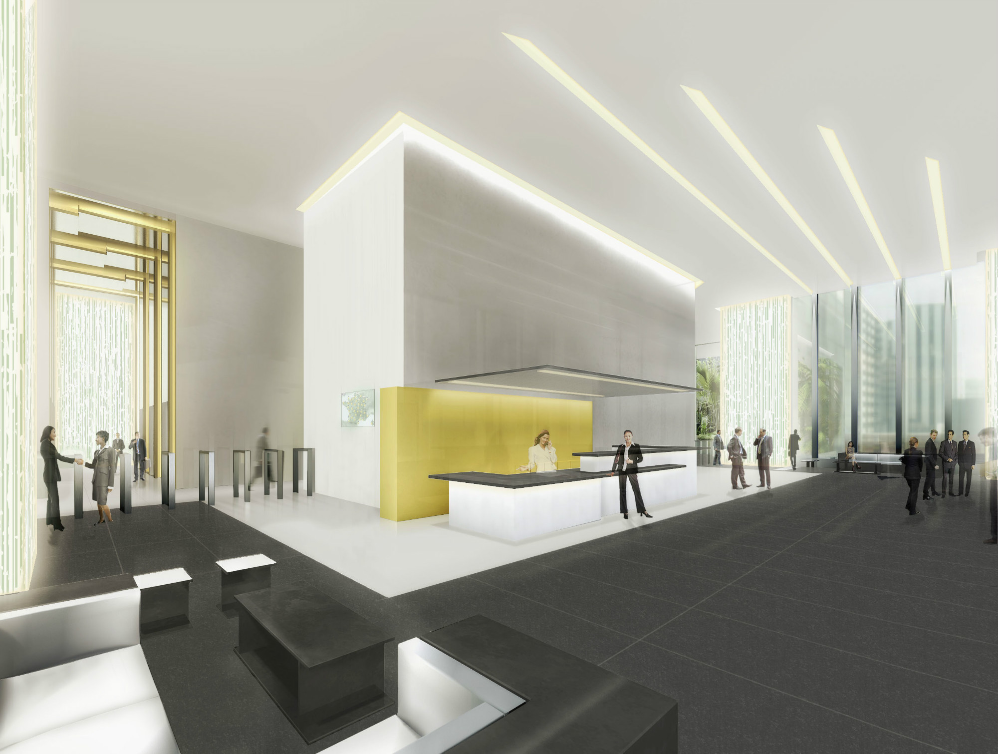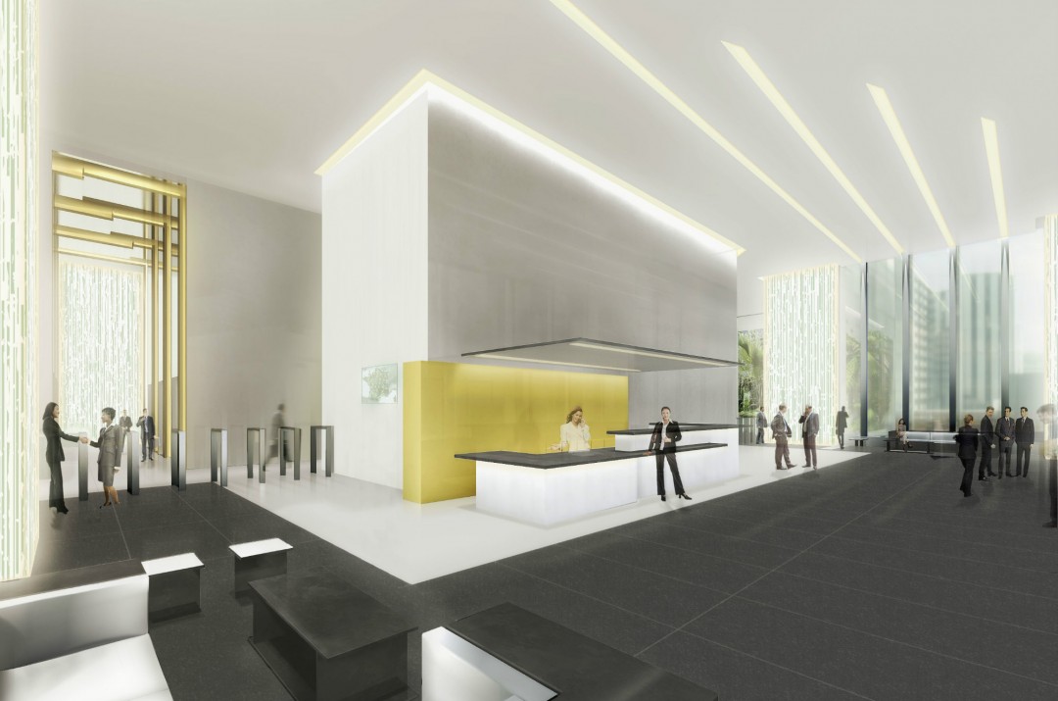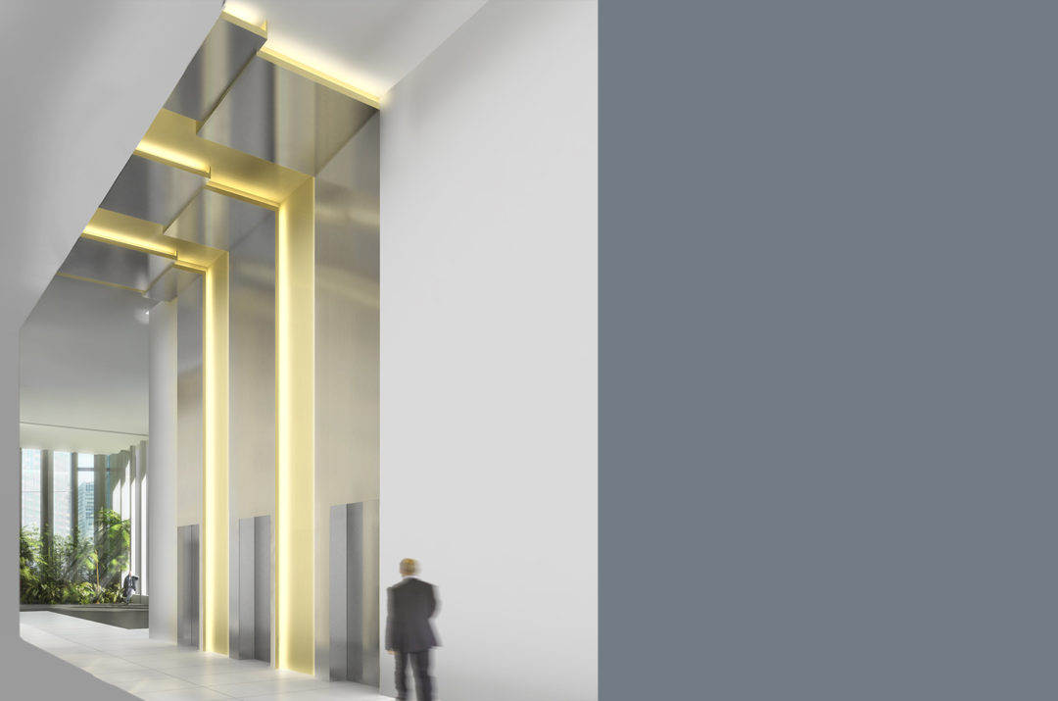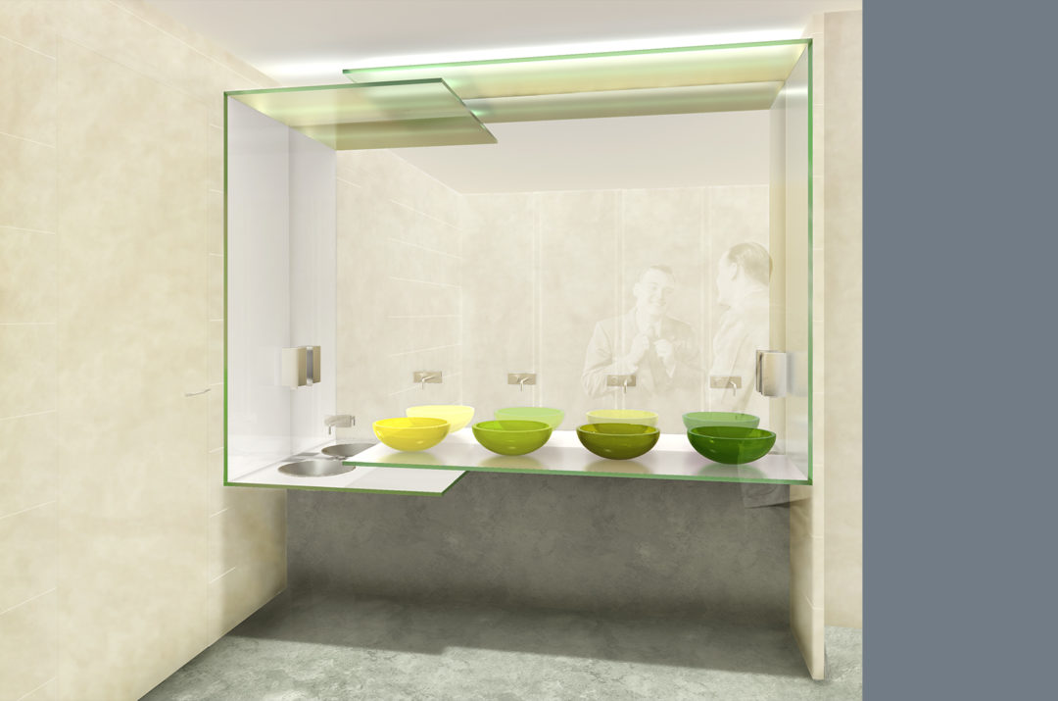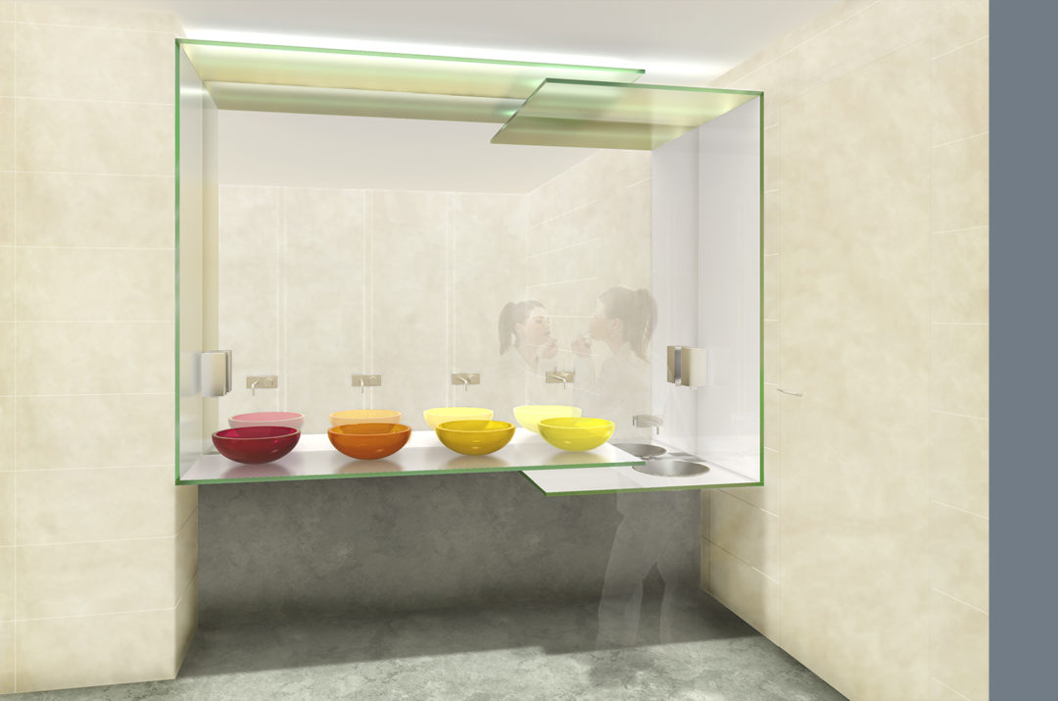The idea was to emphasize the architecture via a composition of volumes and lighting. This creates a striking and magical scenography combining practicality and elegance.
The entrance hall, as the showcase for this remarkable skyscraper, needs to be imposing and solemn without being intimidating. We therefore endeavored to work in dialogue with both the building’s original architecture and its Mies-inspired pureness. We proposed a composition of volumes creating an interchange of lines and straight sections based on a concept of shifting, moving and grouped arrangements.
Interior gardens, visible from the entrance, bring life into the hall area. The grey granite floor is brightened by a very large white “rug” mirroring the building’s geometry.
The very high ceiling of the entrance hall is made more attractive. The verticality of elements in the facade is highlighted by revolving lights installed in grooves in the ceiling and 7.60m-high backlit glass volumes with green printed free vertical lines.
Based on the reception area’s volumes, successive structures composed of a small gold-colored wall and large silver-grey or white walls play with growing dimensions in both depth and perspective.
The reception desk area is a vital element in this scenographic design via its extremely sculptural though simple composition. Two volumes in matt stone are linked by two dark grey steel desk tops, one high and one low for disabled access. The very light overhead steel structure contains acoustic absorbing materials and lighting. This very pure horizontal composition with shifting lines fits naturally into the large entrance hall and compensates its imposing scale thanks to more intimate lower volumes.
This rigorous and imposing decor is therefore softened and made warmer by the champagne-colored subtle and indirect lighting, the warmth of matt gold and the charm of the interior gardens.
Competition
Program
Interior architectural design of the skyscraper’s entrance hall and its traffic flows.
Client
Groupe Foncière des Régions
Architect
Elizabeth de Portzamparc
Surface
2,000 sqm
©2Portzamparc – Elizabeth de Portzamparc architect
