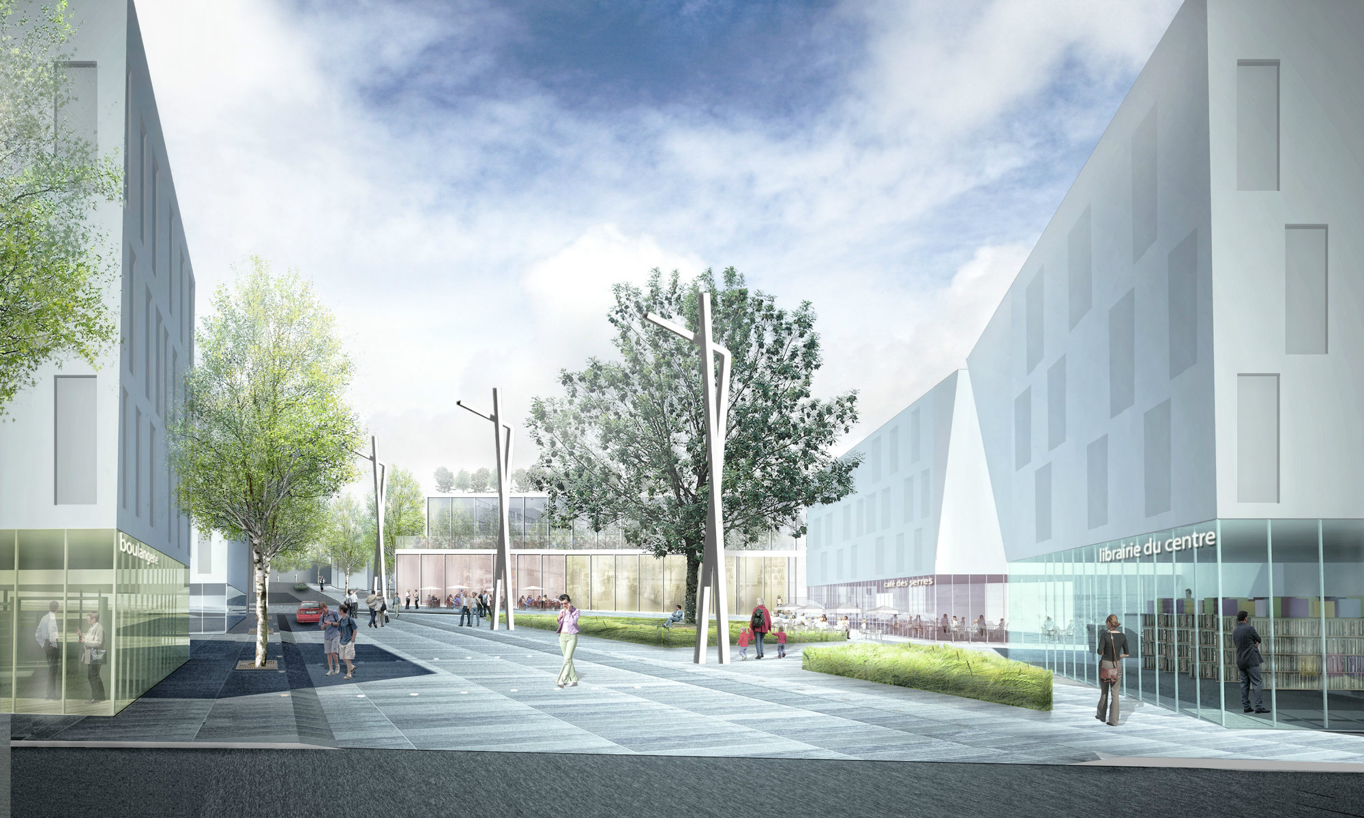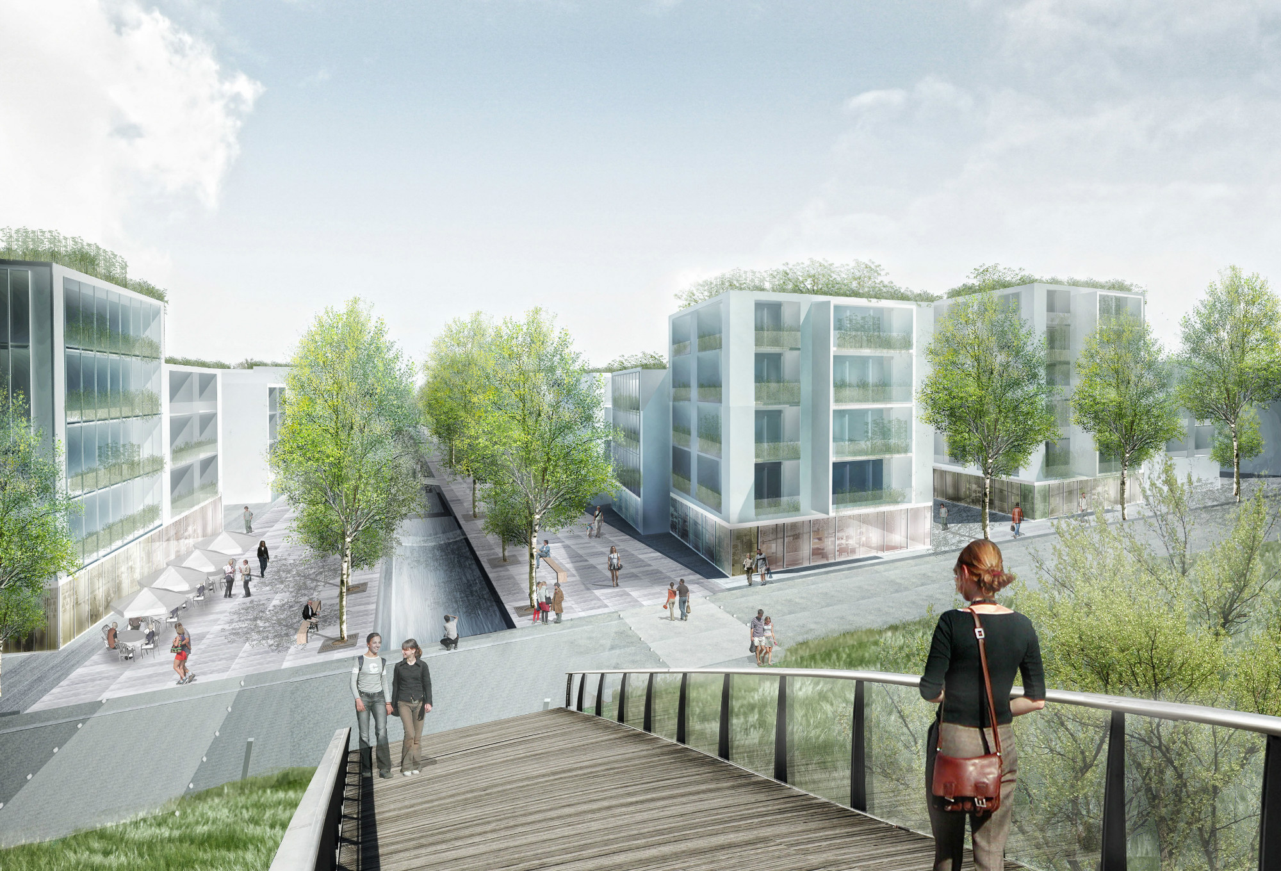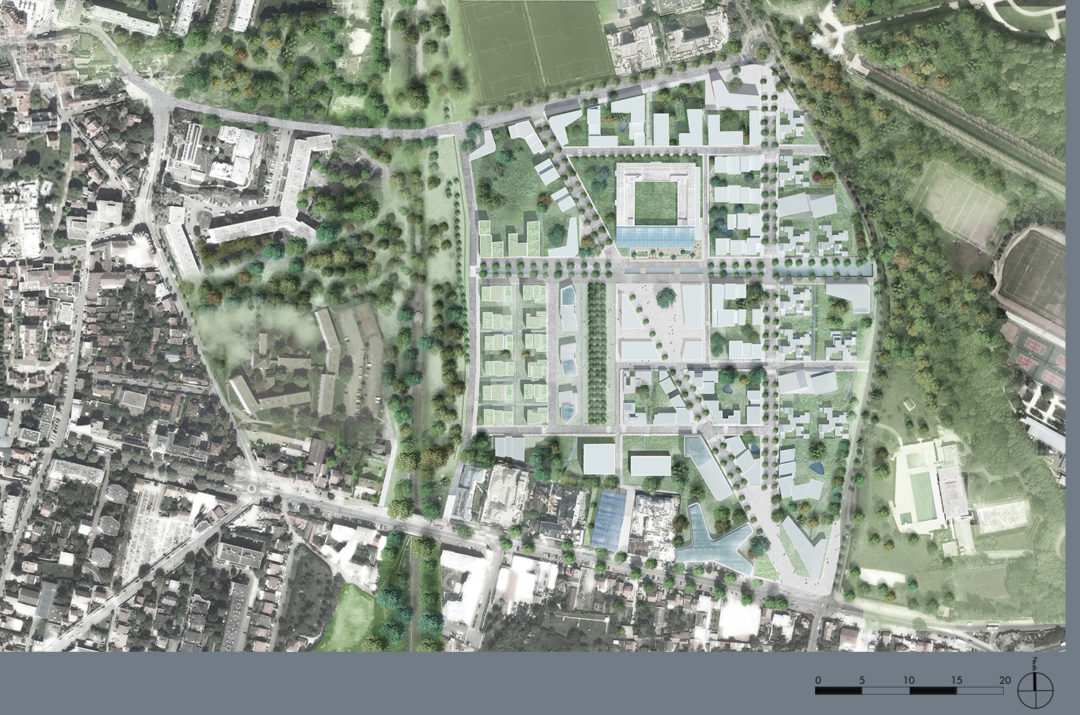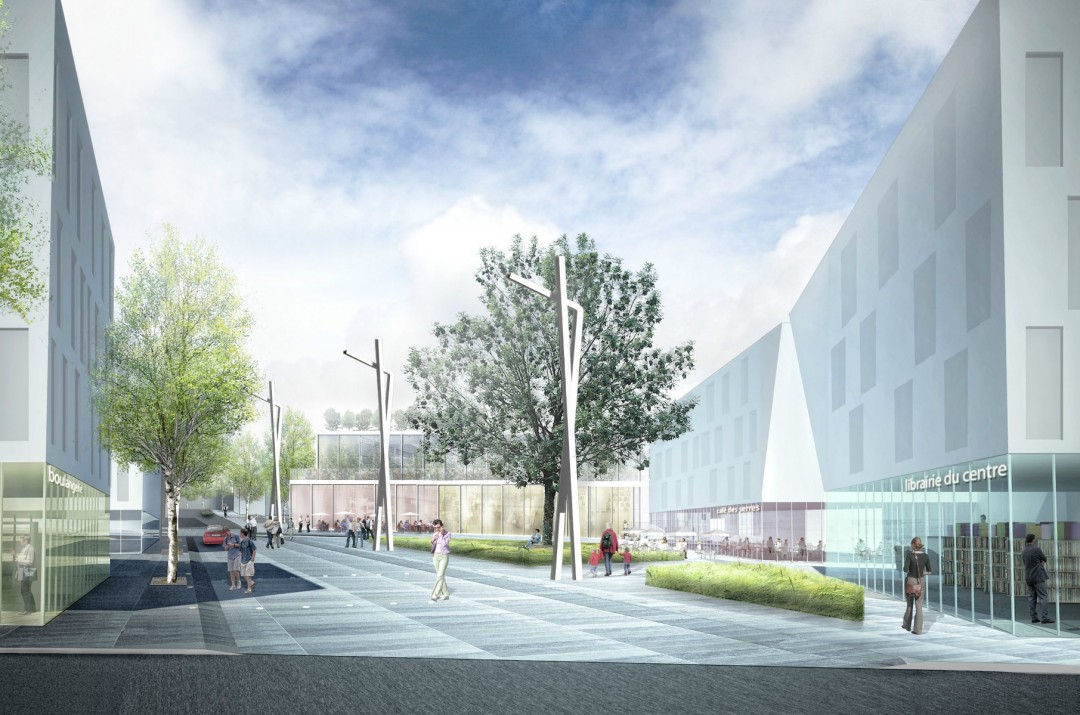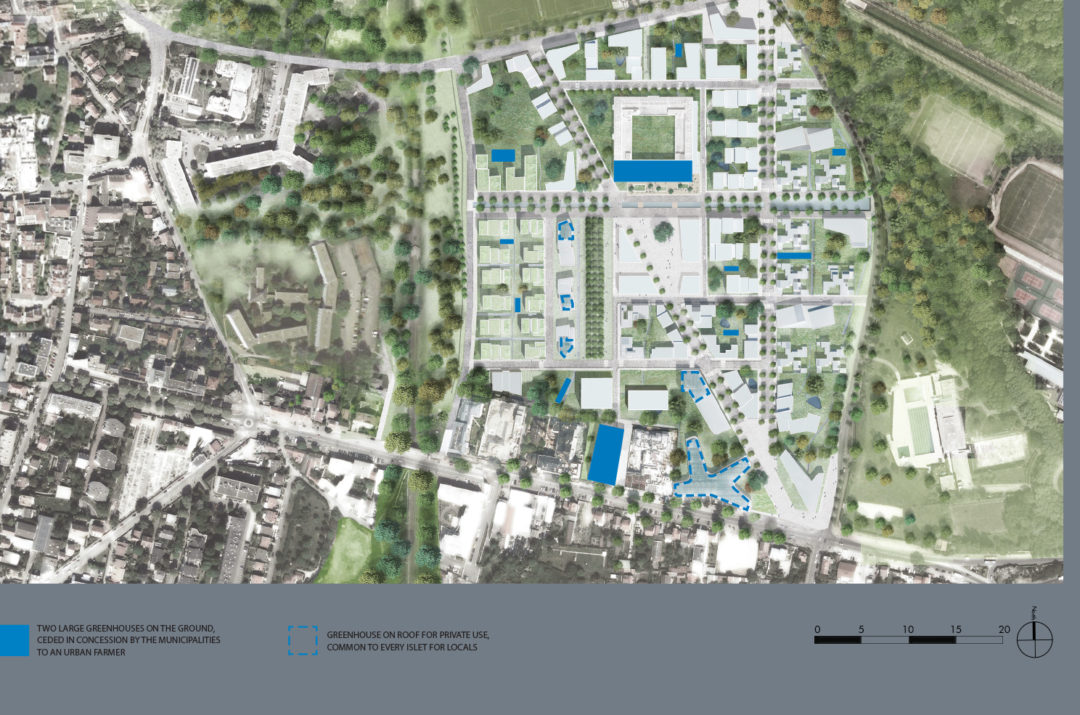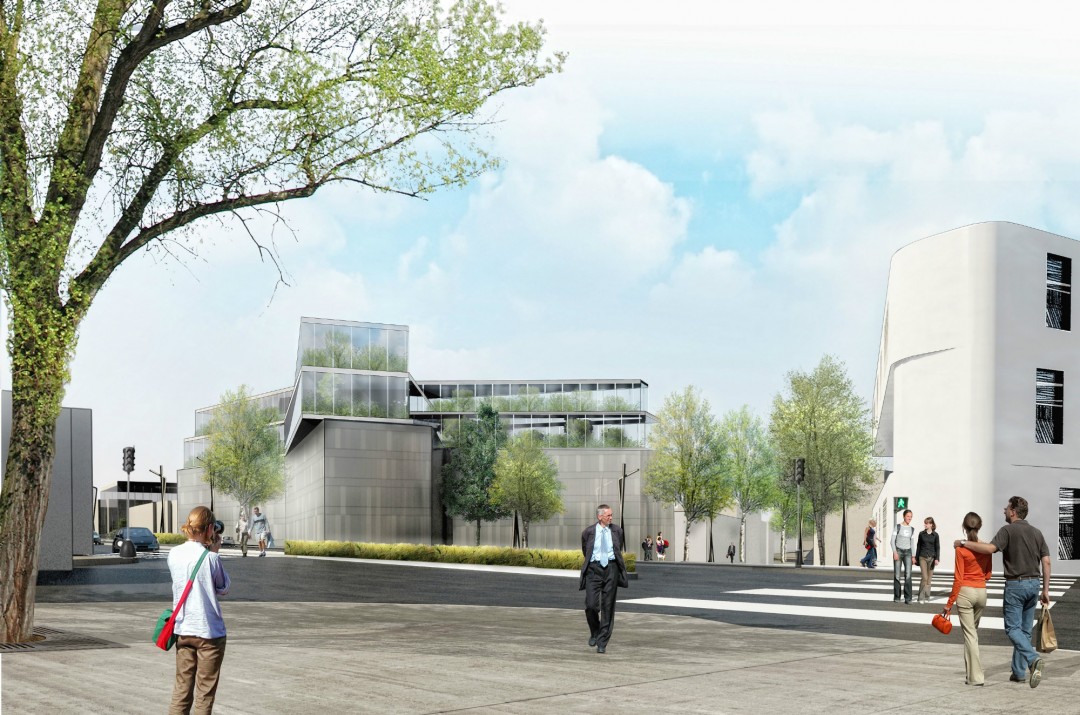The urban restructuration of this site has been the occasion to value the city and reveal its identity, being part of the history of the place. Placed in the core of a great natural ensemble, it allows a unique and harmonious interface between the city and the nature.
The site has been redesigned as a sustainable and landscaped eco-neighborhood: it considers the evolution of the uses and programs. The flexibility of this project has been developed since the beginning on the program, urban and architectural sides; the ensemble’s ground floors and cellars are scalable.
Beyond the life quality brought by this new eco-neighborhood, social and economic practices brought by organic markets and two glasshouses make it more attractive. Other smaller glasshouses will be placed at the heart of the blocks and be managed by the locals. All these innovative initiatives become a motor that brings attractiveness to the place, at local, regional and national levels.
Program
Urban planning studies preceding the urban redevelopment of the area. Creation of an eco-neighbourhood.
Client
EPF 92 (Établissement Public Foncier des Hauts-de-Seine)
Architect
Elizabeth de Portzamparc
Surface
20 hectares (site)
Housing: 144,000 sqm (floor area)
Shops: 15,000 sqm (floor area)
Offices: 30,000 sqm (floor area)
Public facilities: 14,000 sqm (floor area)
©2Portzamparc – Elizabeth de Portzamparc architect
