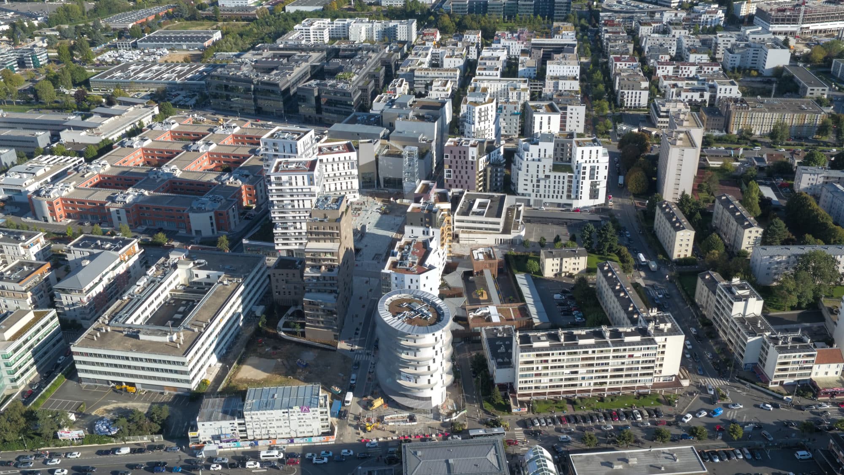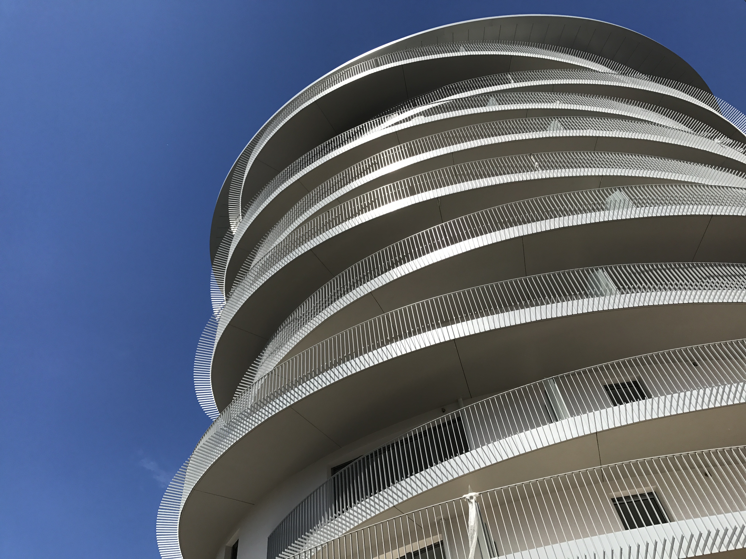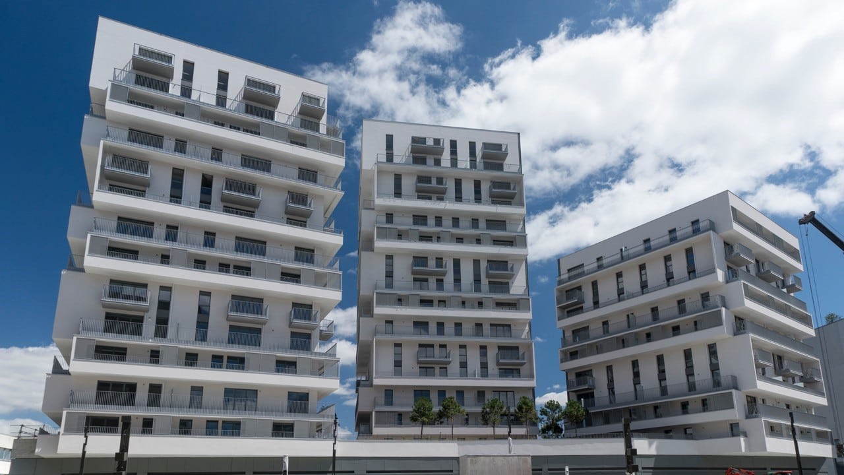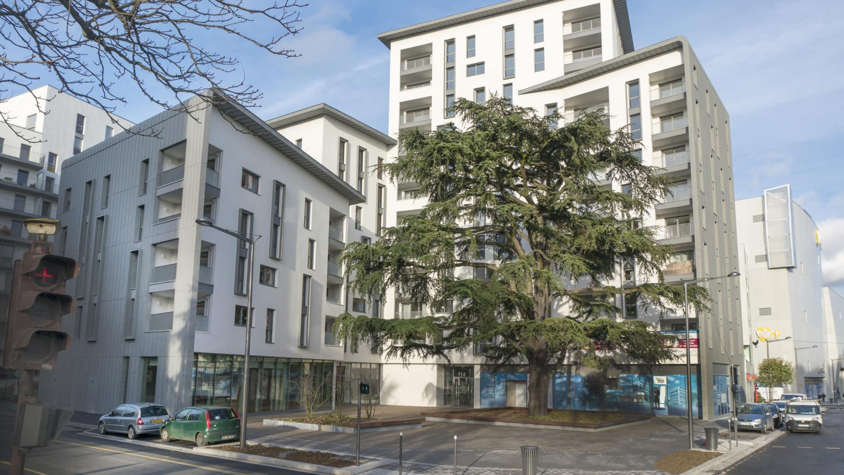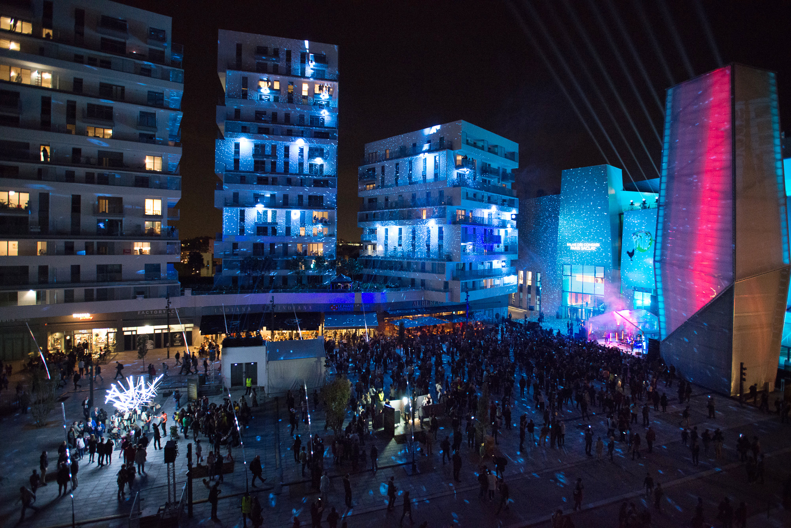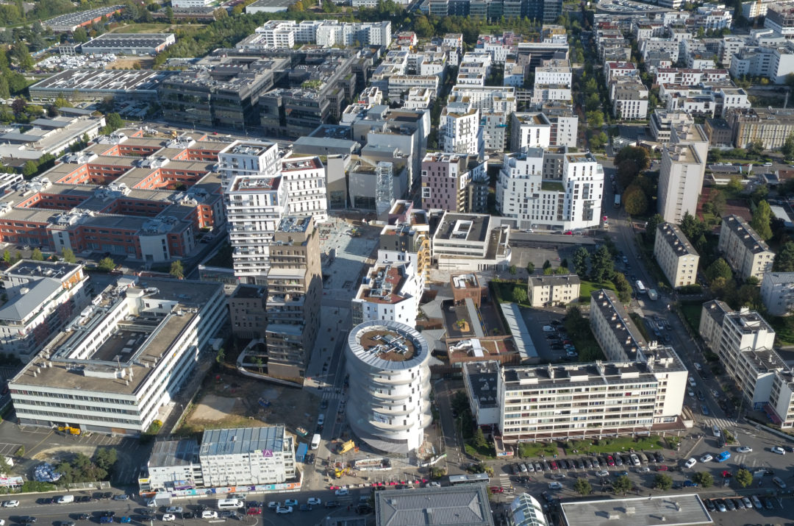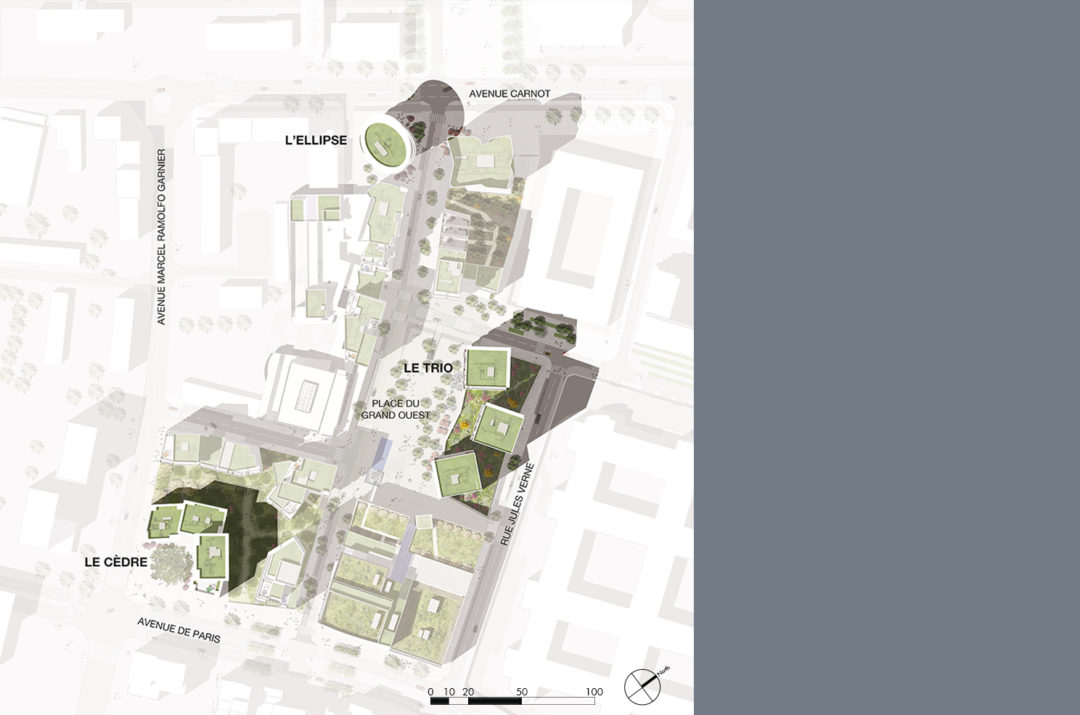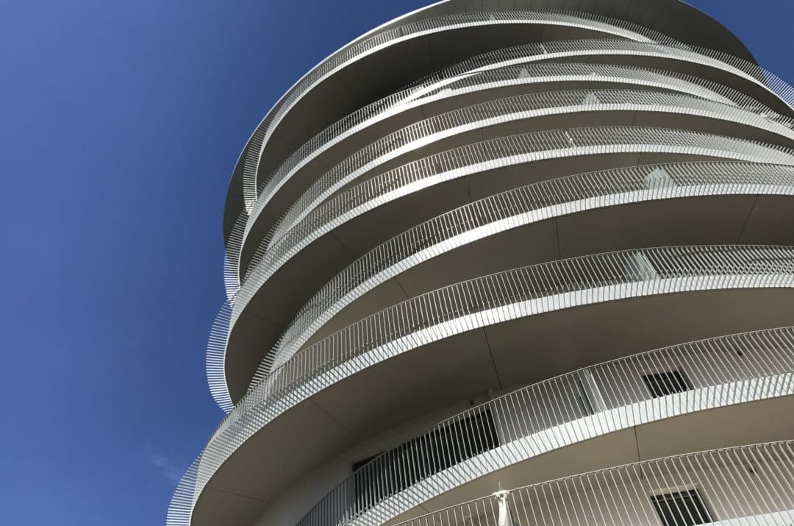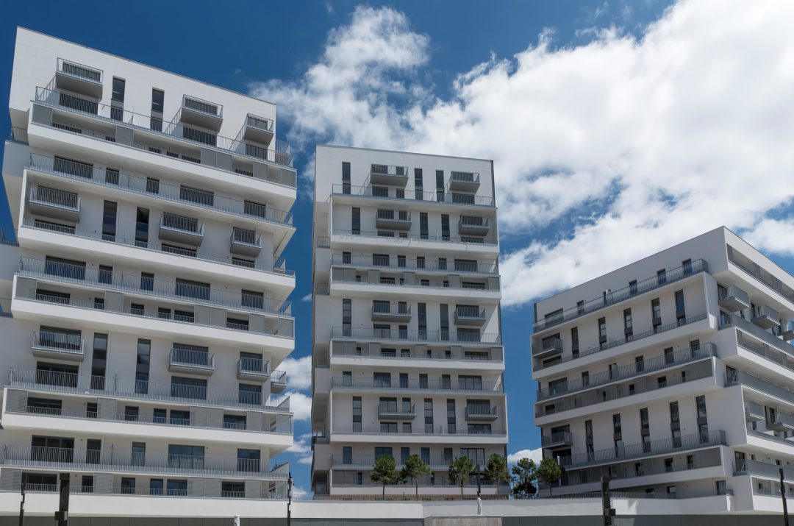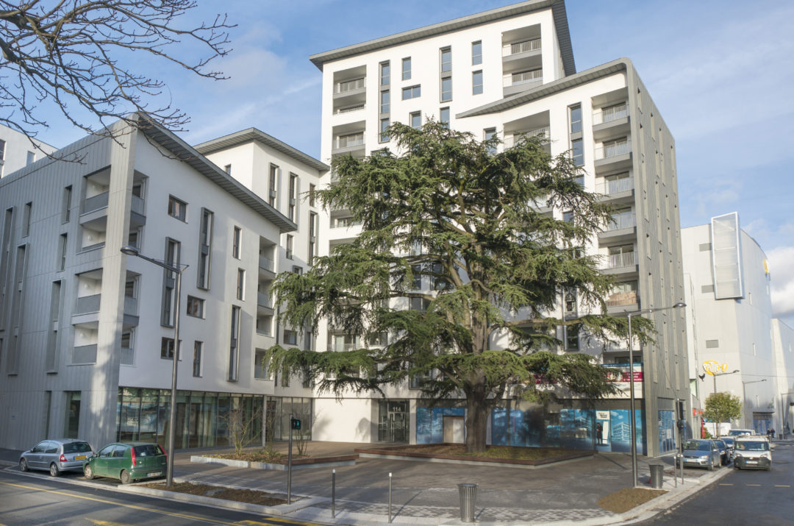Amongst the most dynamic places of the Greater Paris, with its train station, Massy is one of the three major gates of the future metropolis. Every day, millions of users arrive and leave from this essential junction of the road and rail networks (citywide, regionwide and nationwide). All the activities of a big city center converge around the station and the Grand Ouest square.
For this new city center, Elizabeth de Portzamparc established, throughout the three lots on which she worked, a hierarchy of spaces: the square of the Trois Gares, at the metropolitan scale, followed by the Grand Ouest square, at the city scale, and finally the Cèdre square,more intimate, at the scale of the neighborhood. Interconnected to one another, these spaces are punctuated by remarkable “signal” buildings that are attractive and easily identifiable from all sides, as the “Ellipse”, located in the Northern access, with its dancing shapes and curves that invite to penetrate and discover the neighborhood. These spaces and architectural devices foster encounters and become supports and triggers of social life.
The global program proposed by the architects who worked on this new district – housing, retails, services, convention center, hotel and cinema – offers the possibility of an architectural diversity and a mix of activities and dynamics, essential to urban life. This diversity is balanced by the harmony of the chaining of colors and materials that allow to keep a great coherence and guarantee the identity of the neighborhood. The rhythm of the buildings, the plays with misalignments of the volumes, together with the formal rigor and the will to lighten the masses,
which are constant marks of Elizabeth de Portzamparc’s work, give each of her buildings a unique constitution in total harmony with the whole, forming a diversity of signatures that enriches the neighborhood.
Competition
Program
Construction of housing buildings, a hotel, a school, commercial establishments (shops…), cinema, a center of congress.
Client
SEM MASSY and ALTAREA COGEDIM
Architects
Agence Elizabeth de Portzamparc + Atelier Christian de Portzamparc + Atelier VongDC + Agence Badia-Berger
Surface
Total surface: 85,000 sqm
Elizabeth de Portzamparc’s projects:
2,770 sqm (Ellipse),
6,290 sqm (Cèdre),
12,300 sqm (Trio),
Total of 21,360 sqm
