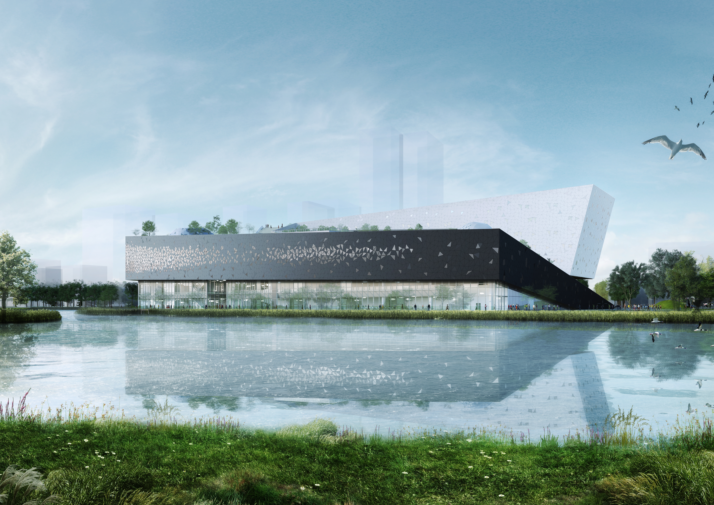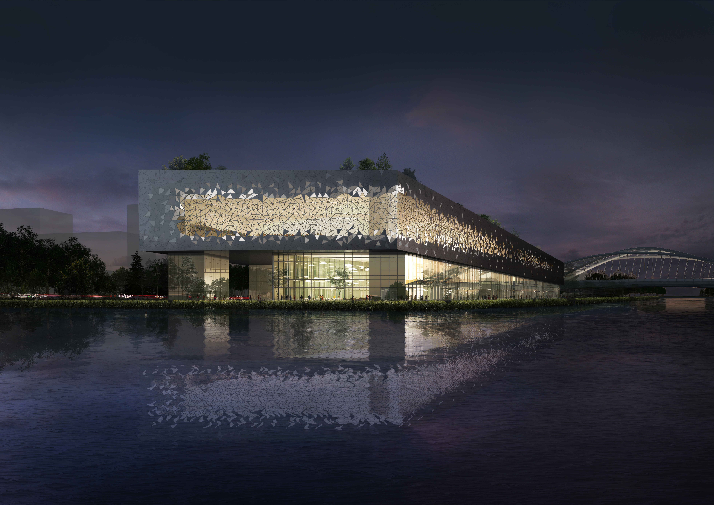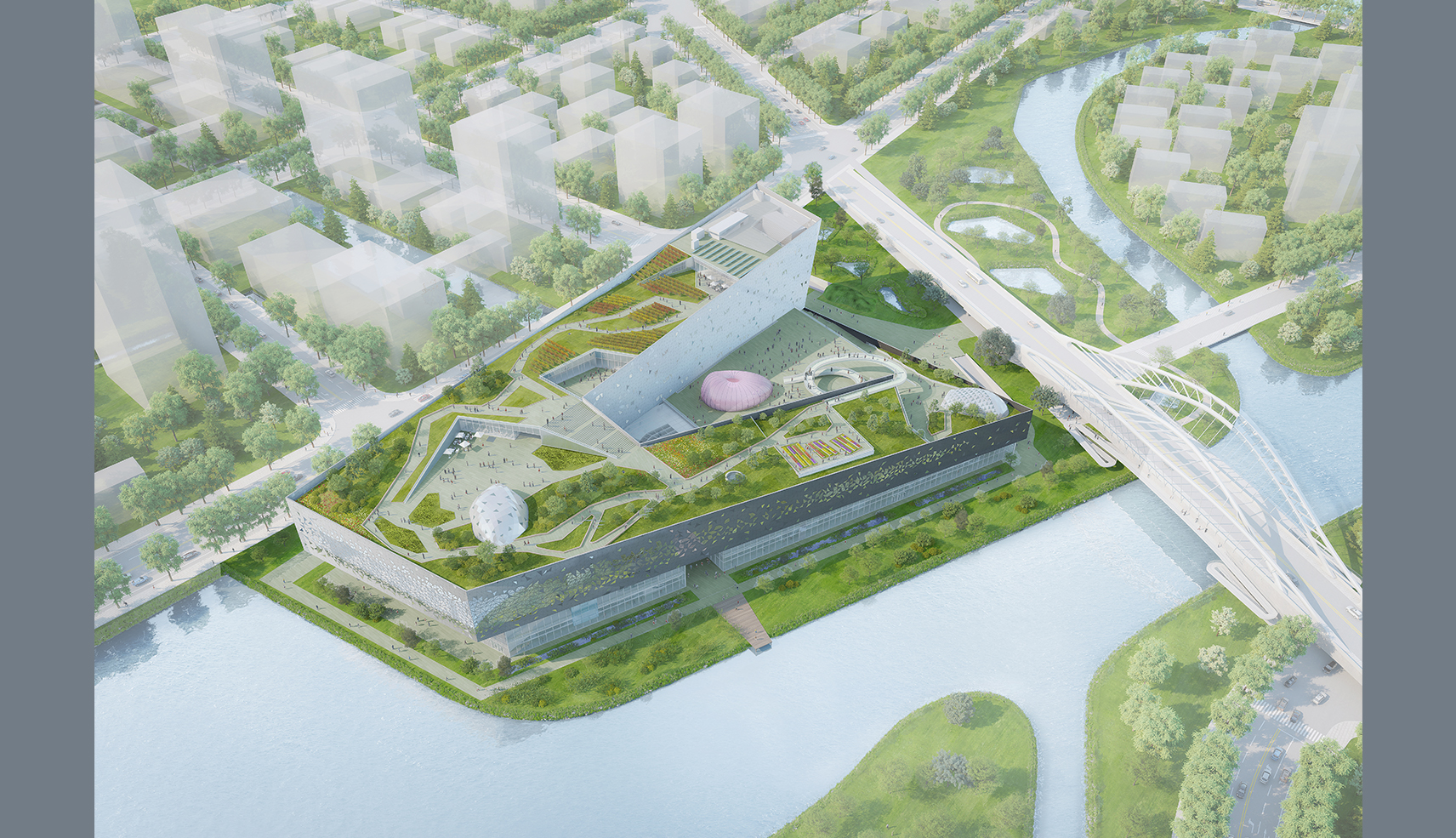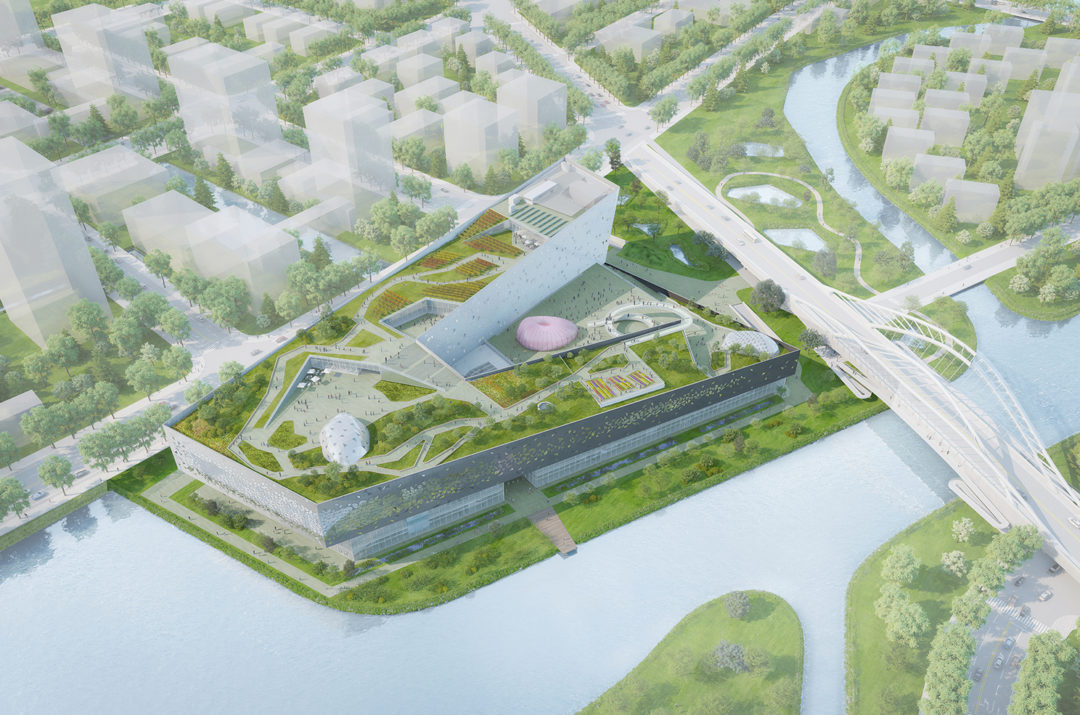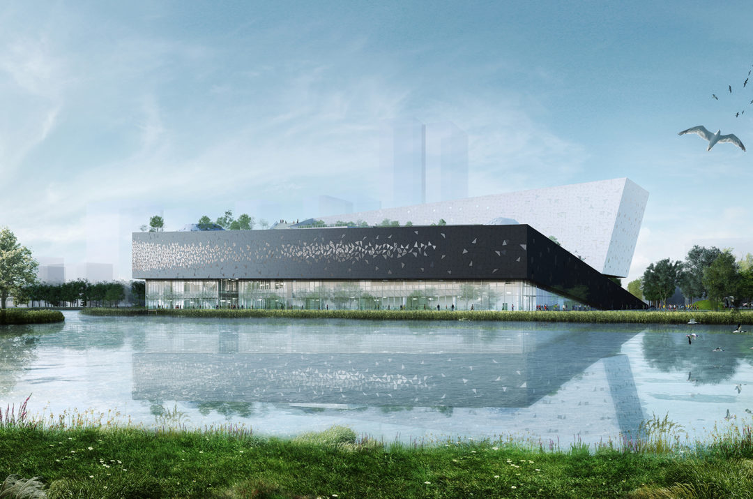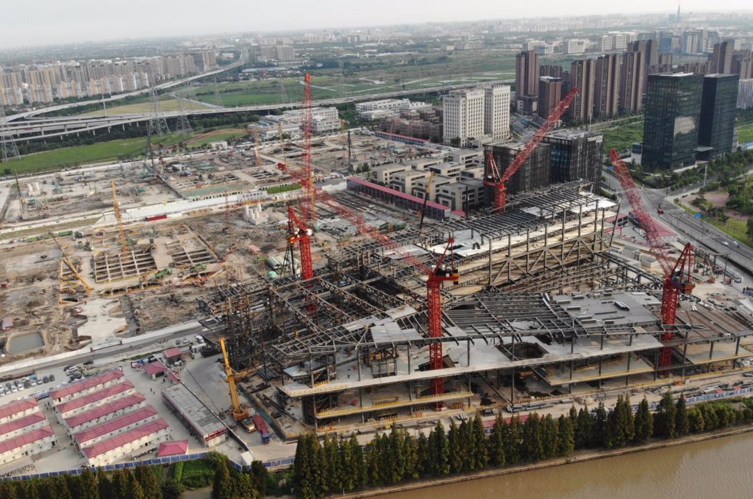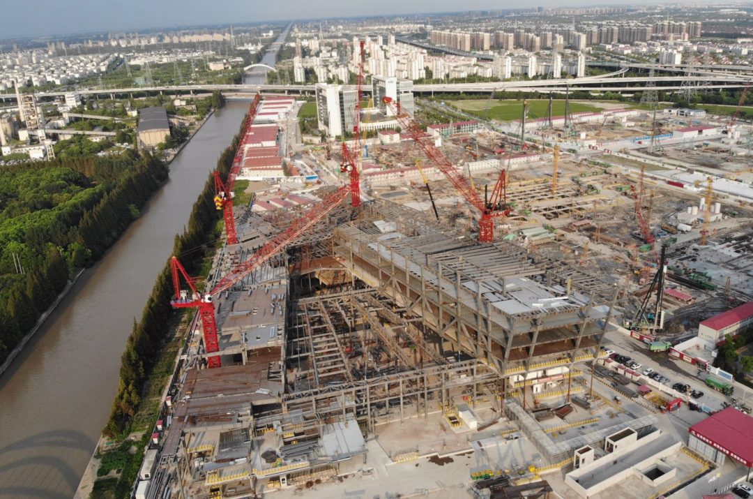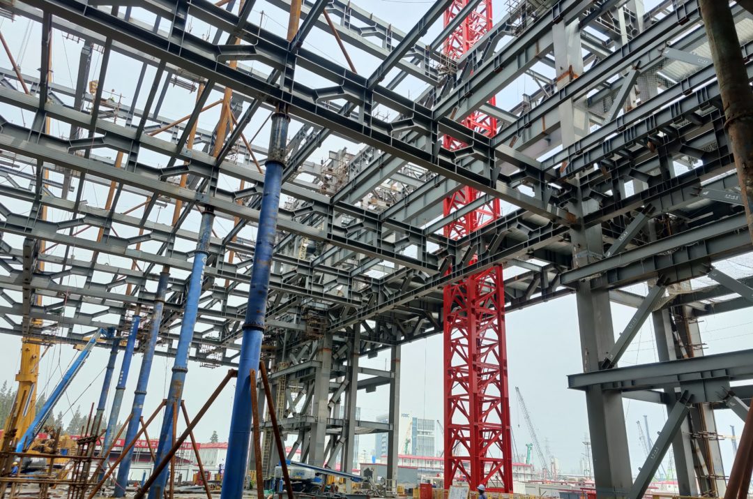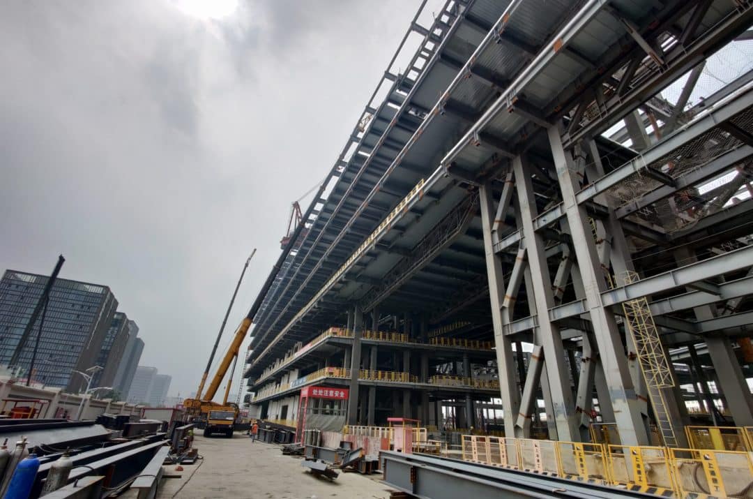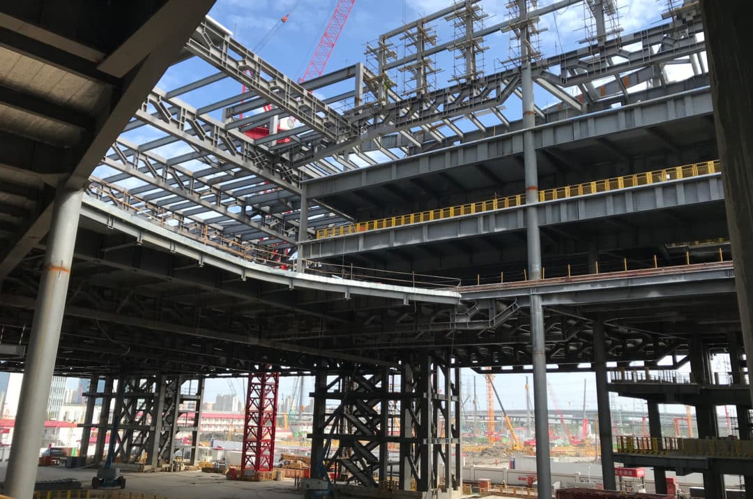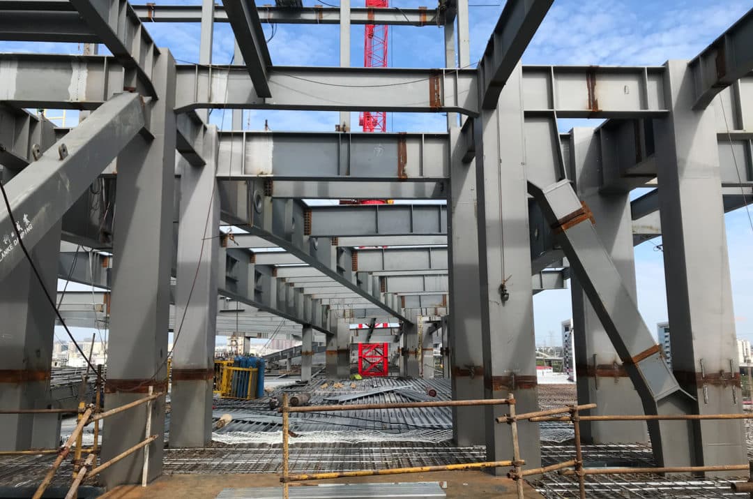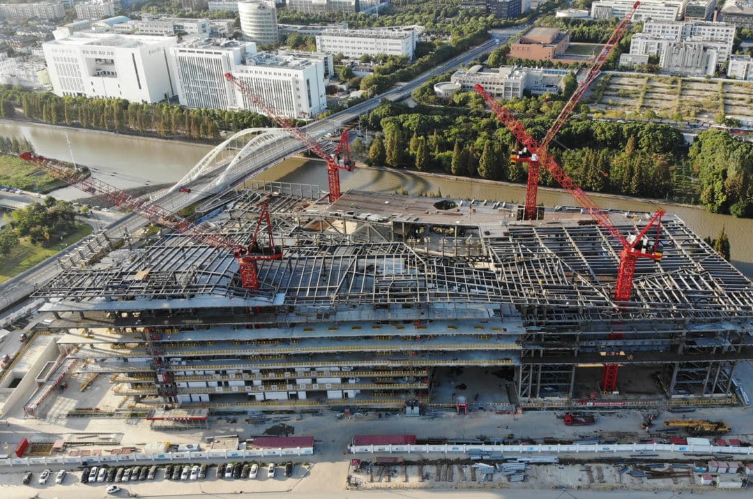The Science City of Pudong is one of the major strategic projects in China. It is the flagship facility of this new district of Shanghai dedicated to high technology, which will be China’s future “Silicon Valley”. In addition to the importance of its scientific and economic role for China, it is at the heart of the urban restructuring of this part of the city through the creation of a green ring. Elizabeth de Portzamparc proposed to organize the program in an ascending form that extends the rooftop urban space, where an interactive and pedagogical path is installed, as a complement to the initial competition program. Thus, this park-hill contains pedagogical and playful pavilions that complement the pleasure of walking on the high gardens. This form corresponds well to the dynamics of sciences, disciplines that are in constant evolution and turned towards the future.
The building site is progressing rapidly and now employs 120 people in 2 teams, including 14 welders, 24 structural steel installers, 22 operators, 20 masons, 15 MEP installers, etc.
KEY DATES:
June 2018: competition winner
October 2020: delivery of the prototype of the facade
November 2020: assembly of the secondary structure
November 2020: beginning of glass and ceramic installation
June 2021: paving and landscaping
September 2021: delivery of the project
Competition, winning project 2017
Program
Science hall with an auditorium, an exhibition rooms, and an educational itinery dedicated to the Science Convention Center
Client
Zhangjiang Group
Architect
Elizabeth de Portzamparc
Surface
115,550 sqm
©2Portzamparc – Elizabeth de Portzamparc architect
