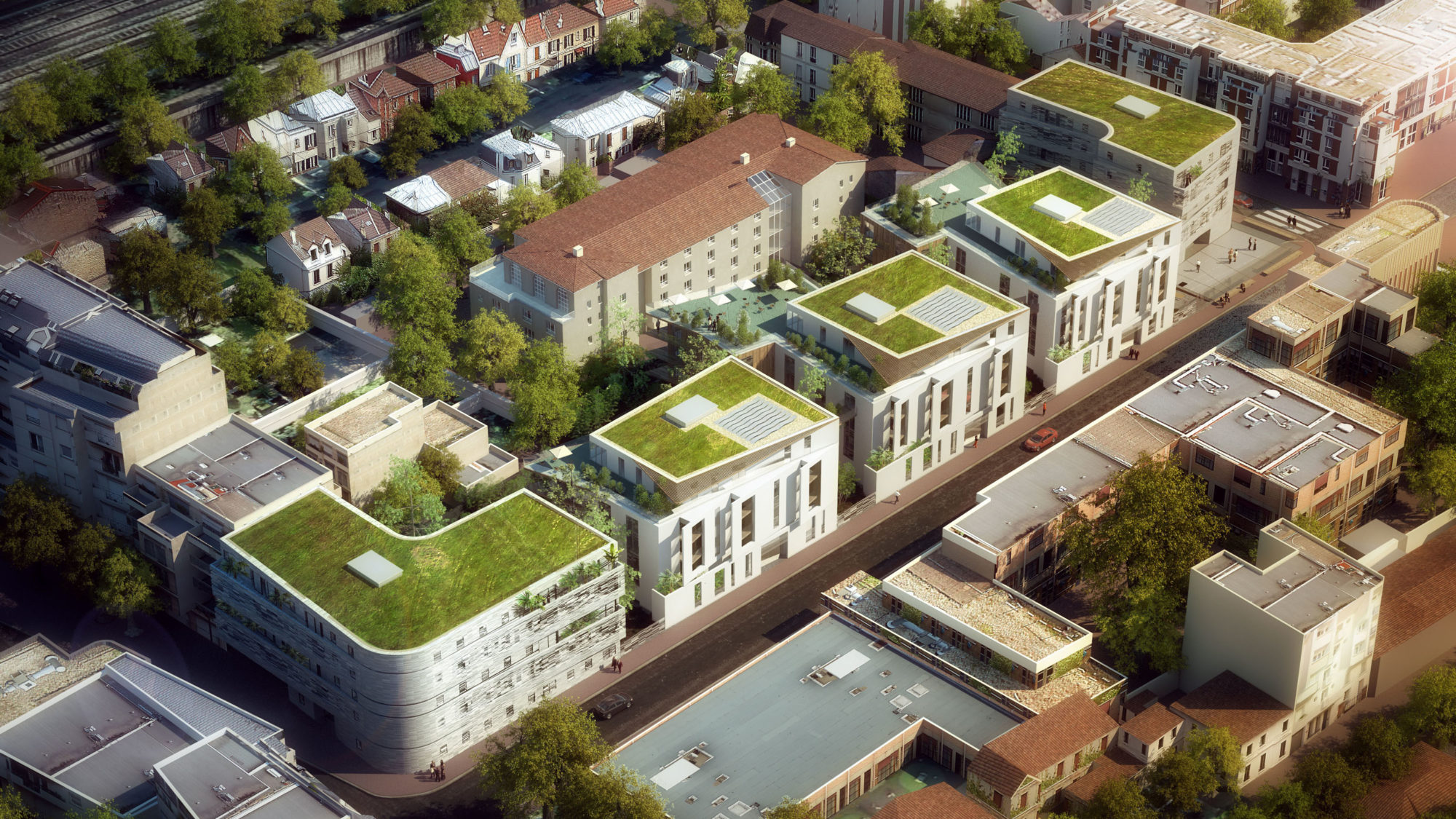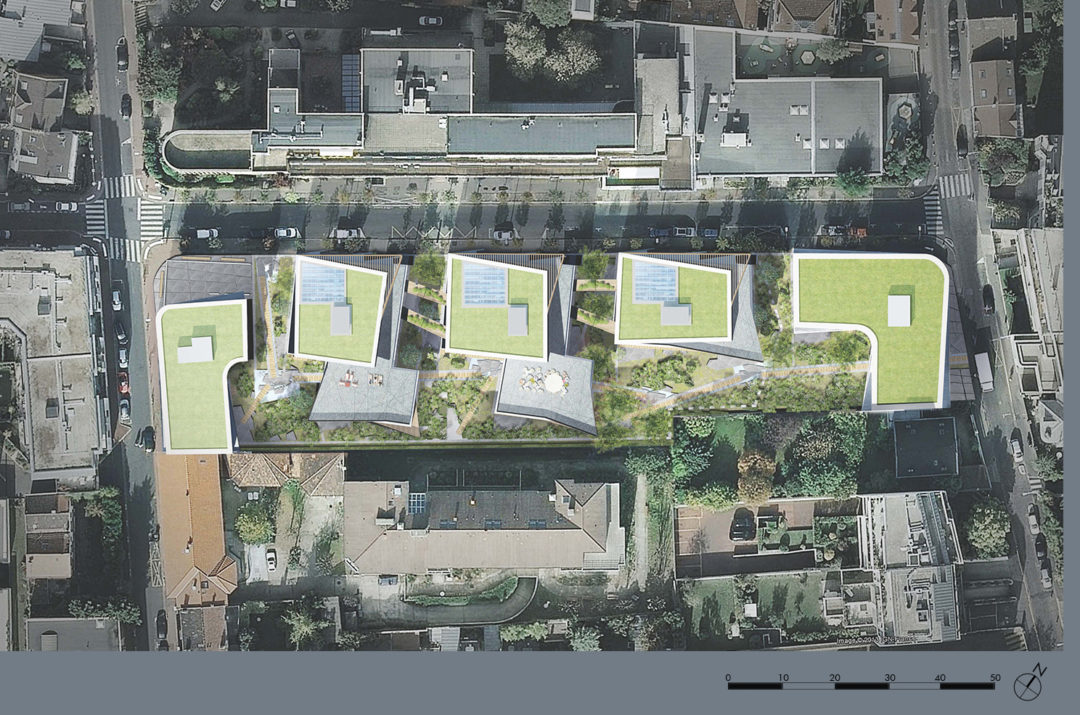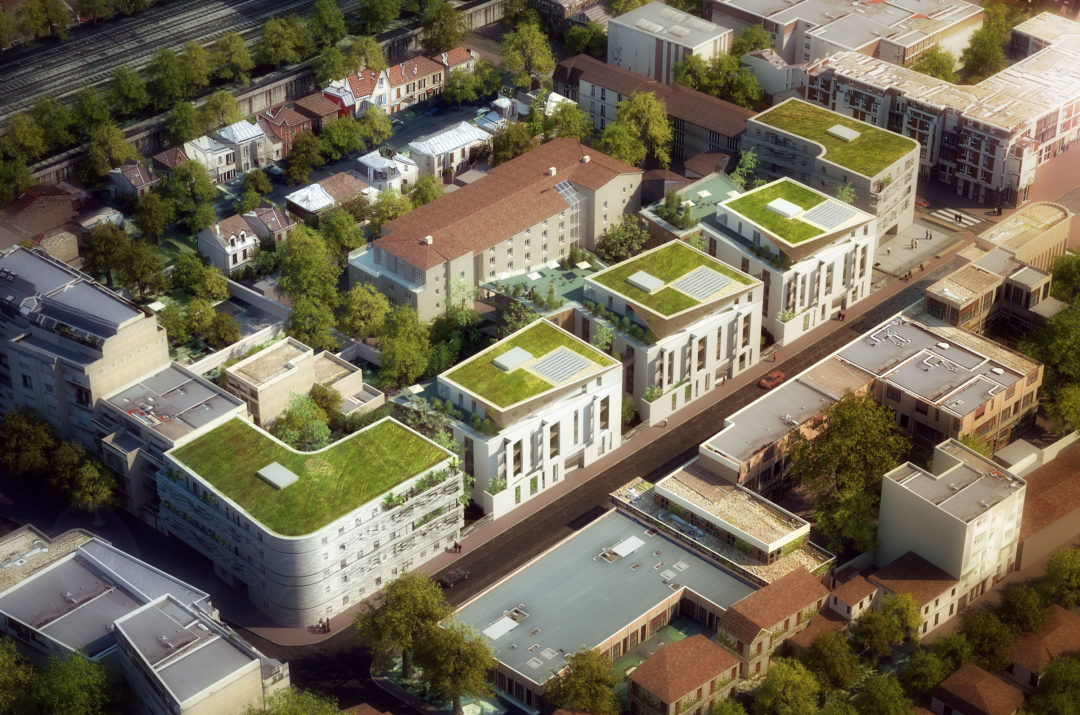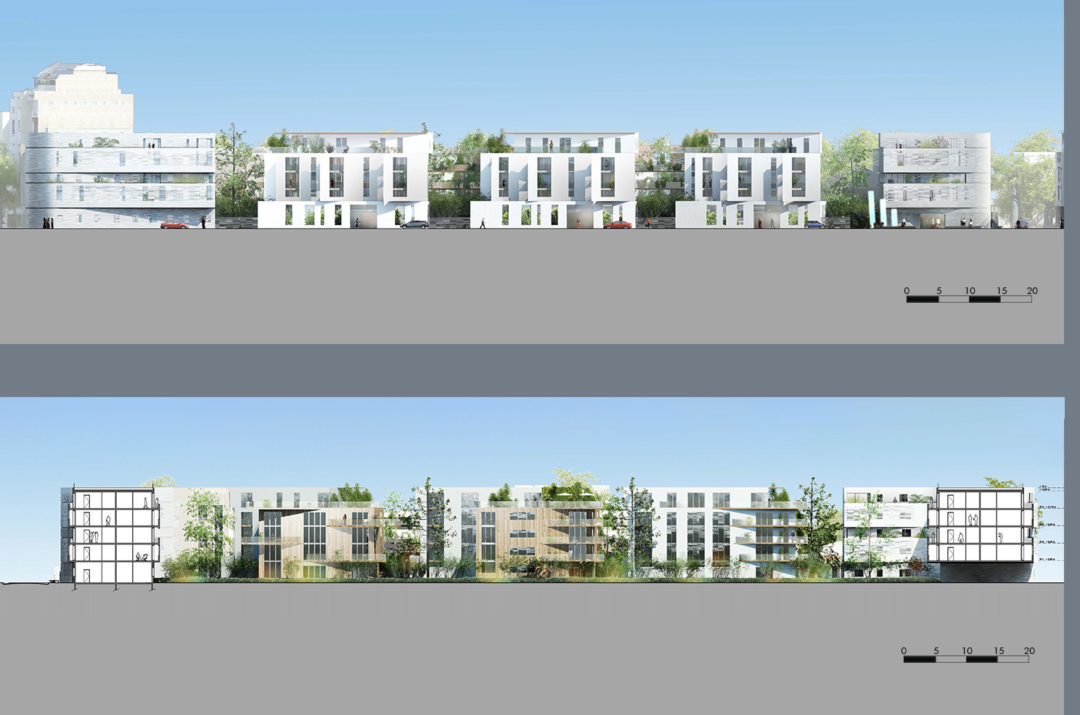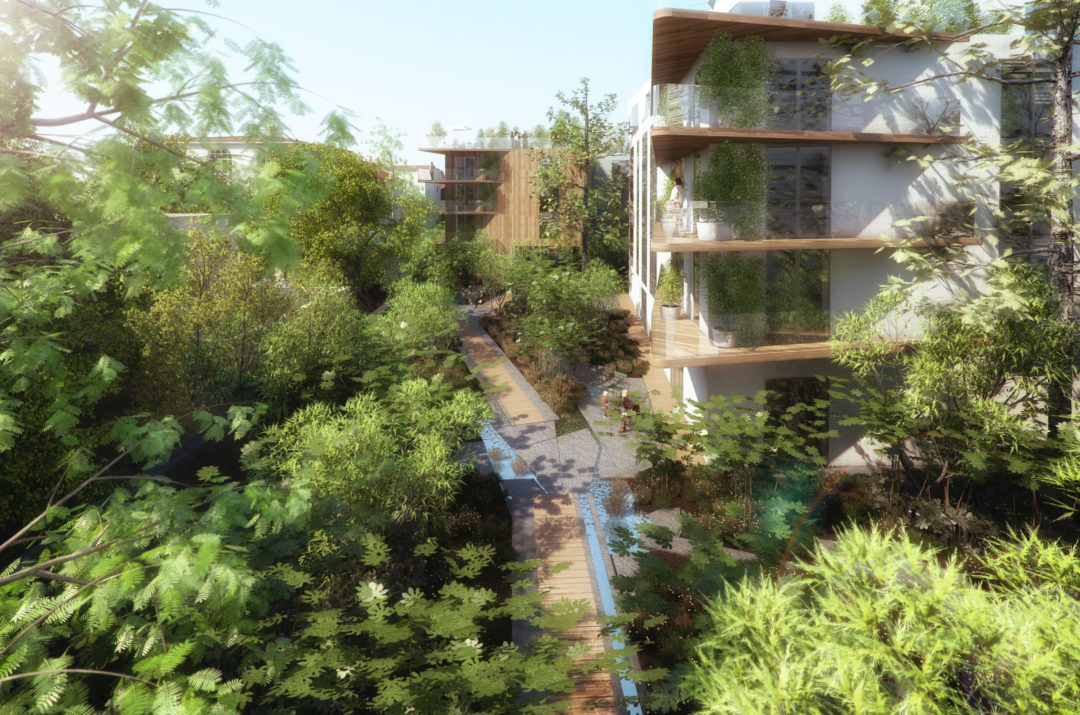This project stands out as the result of the highlighting of a double identity: one which is imprinted in the history, the cultural heritage, and one which is reflected by the place and its morphology. Our project has been inspired by the character of the city of Vanves itself, and aimed to highlight this identity and be a part of its development.
The villas, a recurrent element of the city planning in the neighborhood, are valued by the creation of very green interior streets and ground floor gardens that remind the passageways of the other close villas. The creation of landscaping private streets that cross the blocks sustains the typical typology of Vanves. These “interior streets” open up to the gardens and reinforce the idea of “green” of this neighborhood, renewing the pleasure of the walk.
On one side, the facades oriented to the streets, wide open to the city, show movement and very subtle variations that keep a coherent and consistent whole. On the other side, the garden is animated by a softer movement of the wooden balconies.
Program
Construction of housing in Vanves
Client
BNP Paribas
Architect
Elizabeth de Portzamparc
Surface
10,890 sqm
©2Portzamparc – Elizabeth de Portzamparc architect
