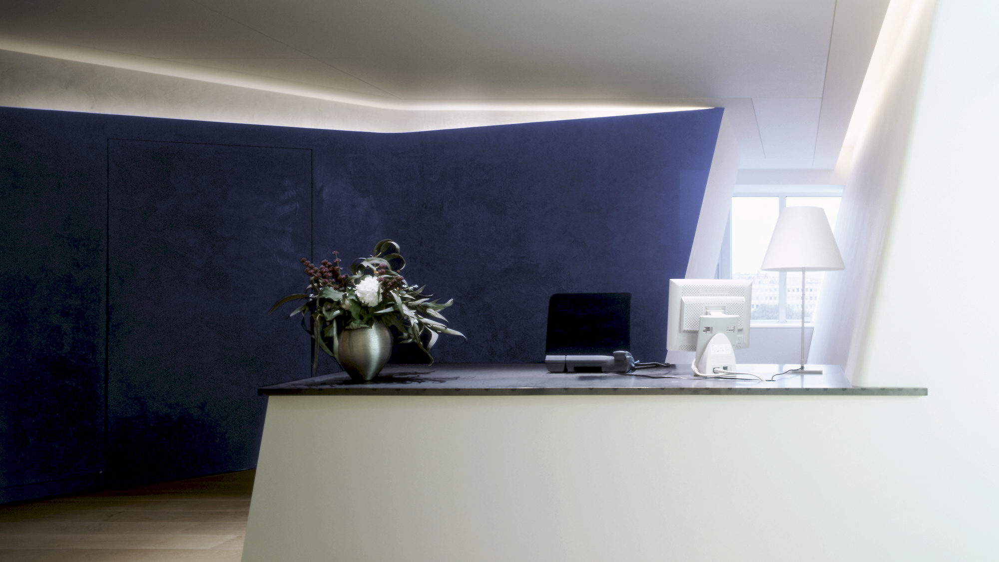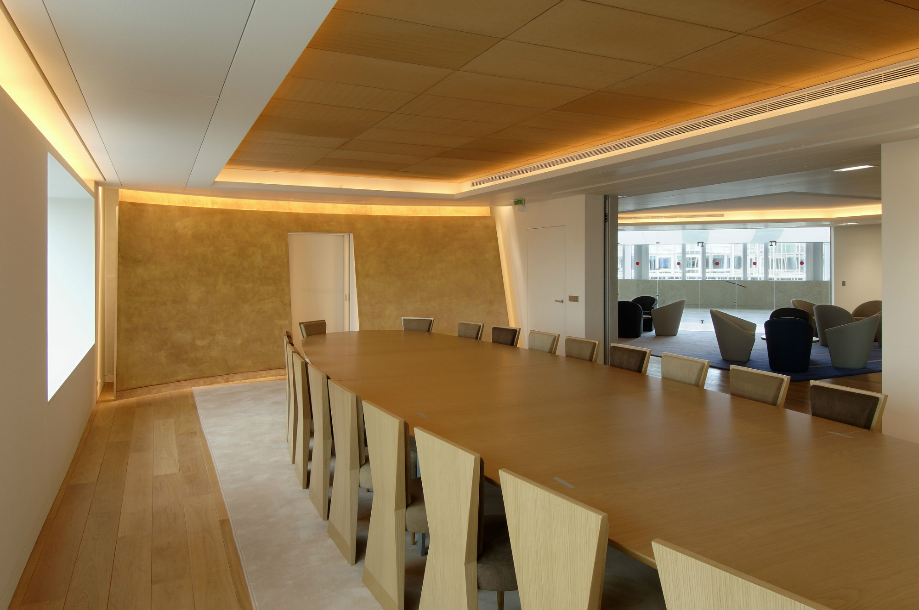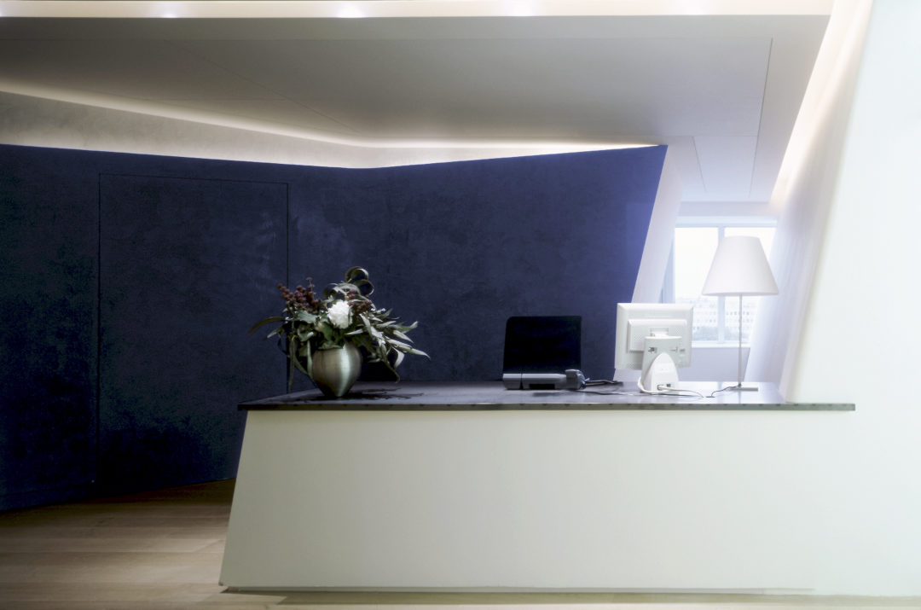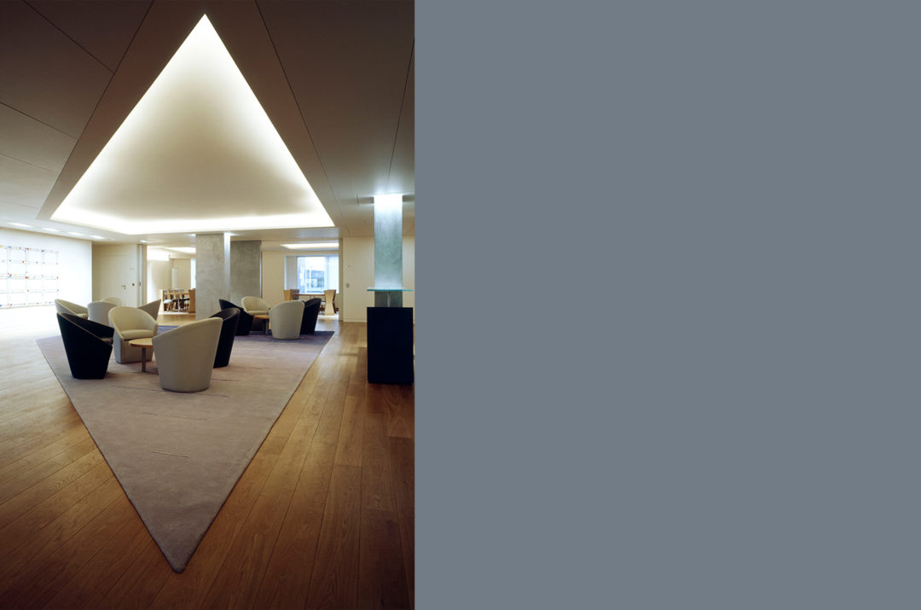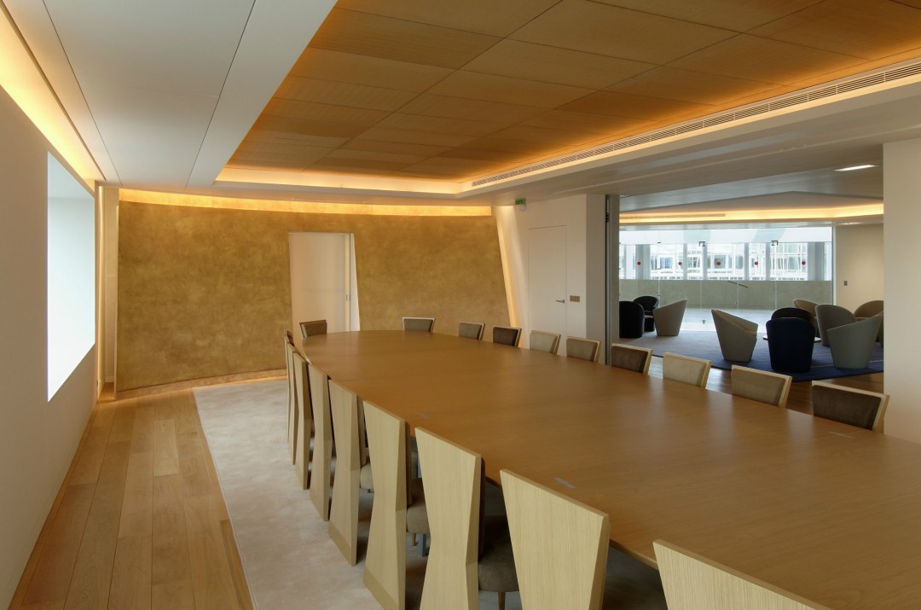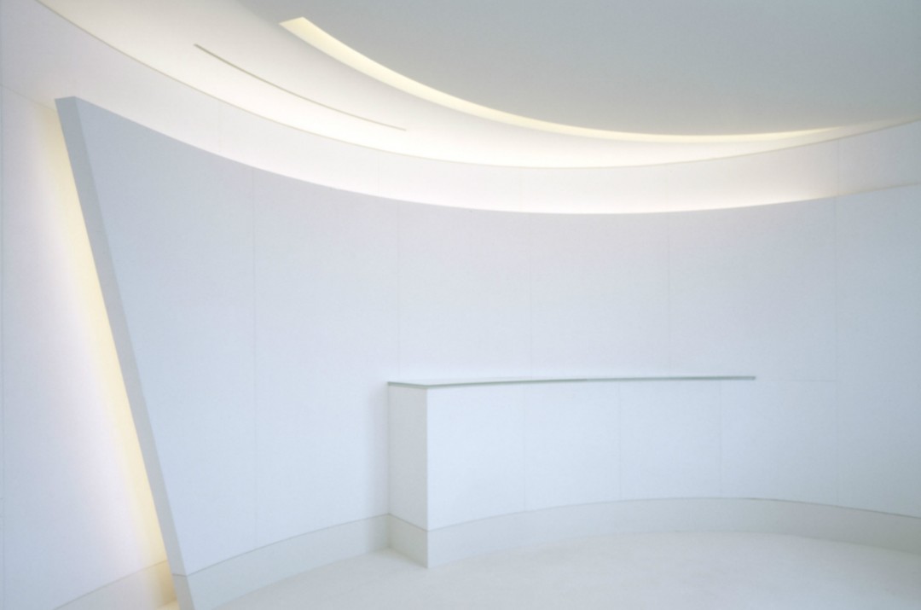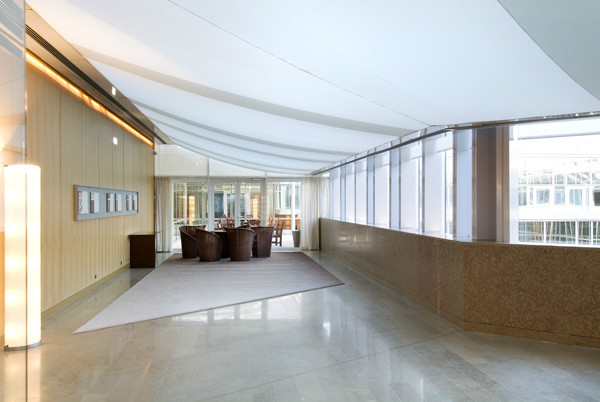Headquarter of the Banque Fédérale des Banques Populaires Group
The project implied the restructuration of one floor and the creation of a terrace extension for the head office of the Groupe Federal des Banques Populaires.
The central idea of the project is to come up with a unified and functional design combining tradition and modernity. Elizabeth de Portzamparc’s design had four dining – rooms of different sizes around a very large reception room. The most spacious of these dining-rooms could seat up to 30 people. A smaller and more intimate circular dining- room was designed for the Chairman of the group.
The atmosphere of the dining – rooms would be modulated with shapes and colors, while the design as a whole, by using the same materials – mainly white and beige wooden furniture, a few touches of blue and matt gold, gentle and indirect lighting – would offer a high degree of unity.
The design needed to be modular, hence the idea of a unified approach to the floors, ceilings and lighting. The treatment of the corners is scenographic, emphasizing the perspective.
The space within the main reception hall can be expanded by sliding back the walls of the four dining – rooms. In parallel, the terrace extension radiates the same friendly warmth as the interior spaces in a contemporary way, with a matt beige stone floor with a tinge similar to the oak floors of the interior spaces.
Competition
Program
Restructuring of the Presidential and management dining room and creation of a terrace sheltered extension.
Client
Groupe Fédérale des Banques Populaires
Architect
Elizabeth de Portzamparc
Surface
590 sqm
