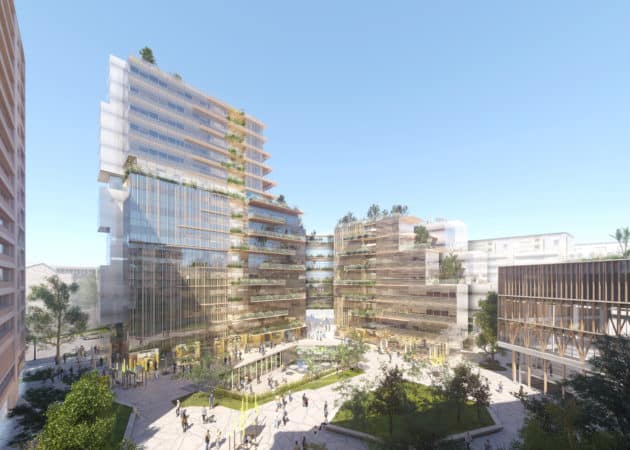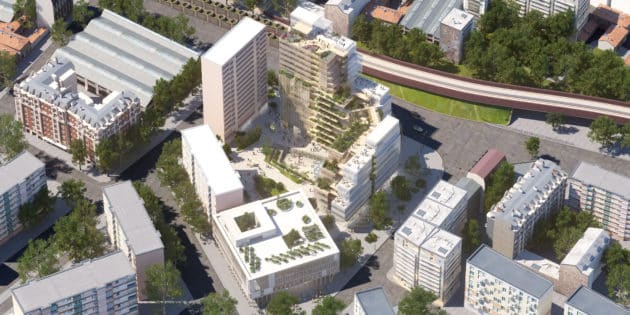Competition – Urban Osmose in Clichy-la-Garenne – Winner project for the Grand Paris

Competition, winner project
Program
Realization of Key Account offices, coffee and coworking areas, gourmet restaurant, urban canteen, digital school, shops, urban garden center, coliving residence and public spaces.
Client
Groupe Pichet Immobilier
Architect
Elizabeth de Portzamparc
Area
13,370 sqm
©2Portzamparc – Elizabeth de Portzamparc architect

The implantation of the building is based on the idea of an open and fragmented urban complex, thanks to multiple breakthroughs that make the site completely crossable for pedestrians. A principle of crescendo of heights will guarantee a coherence between the project and the existing buildings, to be anchored in the local environment. In the center, there is a panoramic and sensory landscape trail. This promenade combines active terraces and suspended gardens that extend the interiors and frame the views of Clichy and the horizon of the Grand Paris. It thus reflects the desire to extend the Parisian dynamic to the Seine while colouring it as it passes through what makes the robustness of the identity of Clichy: a happy diversity.